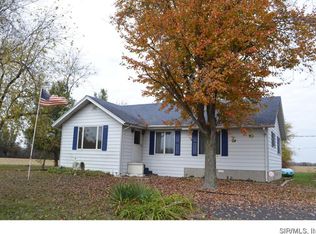Closed
$200,000
1142 Medlin Rd, Centralia, IL 62801
3beds
1,456sqft
Single Family Residence
Built in 2009
1.16 Acres Lot
$208,000 Zestimate®
$137/sqft
$1,467 Estimated rent
Home value
$208,000
Estimated sales range
Not available
$1,467/mo
Zestimate® history
Loading...
Owner options
Explore your selling options
What's special
Are you looking for something that is has been remodeled and sits in the country? Move right into this beautiful home situated on a little over an acre. On the main level this home offers a large living room that is open to the kitchen and dining area. Primary bedroom has private en-suite with tub/shower combo and walk in closet. Two additional bedrooms with large closets and another full bathroom. Full basement with 9' ceilings has drywall on the walls and is framed into a family room, area for a bar/rec area, office, bathroom and an additional room. Home underwent extensive remodel in 2016 and received new roof, trusses, siding, flooring etc. 28x50 pole barn with concrete floors and 3 roll up doors in 2022.
Zillow last checked: 8 hours ago
Listing updated: February 04, 2026 at 01:24pm
Listing courtesy of:
Darlene Baltzell, GRI 618-292-5665,
Rod Snow, INC.
Bought with:
Import User
DYNACONNECTIONS
Source: MRED as distributed by MLS GRID,MLS#: EB455173
Facts & features
Interior
Bedrooms & bathrooms
- Bedrooms: 3
- Bathrooms: 2
- Full bathrooms: 2
Primary bedroom
- Features: Flooring (Laminate), Bathroom (Full)
- Level: Main
- Area: 156 Square Feet
- Dimensions: 12x13
Bedroom 2
- Features: Flooring (Laminate)
- Level: Main
- Area: 108 Square Feet
- Dimensions: 12x9
Bedroom 3
- Features: Flooring (Laminate)
- Level: Main
- Area: 81 Square Feet
- Dimensions: 9x9
Kitchen
- Features: Kitchen (Eating Area-Table Space), Flooring (Laminate)
- Level: Main
- Area: 210 Square Feet
- Dimensions: 10x21
Laundry
- Features: Flooring (Vinyl)
- Level: Main
- Area: 65 Square Feet
- Dimensions: 5x13
Living room
- Features: Flooring (Laminate)
- Level: Main
- Area: 216 Square Feet
- Dimensions: 12x18
Heating
- Forced Air
Cooling
- Central Air
Appliances
- Included: Dishwasher, Dryer, Range, Refrigerator, Washer
Features
- Basement: Egress Window,Full
Interior area
- Total interior livable area: 1,456 sqft
Property
Parking
- Total spaces: 2
- Parking features: Detached, Garage
- Garage spaces: 2
Lot
- Size: 1.16 Acres
- Dimensions: 208x243
- Features: Level
Details
- Parcel number: 1521100014
Construction
Type & style
- Home type: SingleFamily
- Architectural style: Ranch
- Property subtype: Single Family Residence
Materials
- Vinyl Siding
Condition
- New construction: No
- Year built: 2009
Details
- Builder model: Commodore
Utilities & green energy
- Sewer: Aerobic Septic
- Water: Public
Community & neighborhood
Location
- Region: Centralia
- Subdivision: None
Other
Other facts
- Body type: Double Wide
- Listing terms: Conventional
Price history
| Date | Event | Price |
|---|---|---|
| 11/26/2024 | Sold | $200,000-4.3%$137/sqft |
Source: | ||
| 10/10/2024 | Contingent | $209,000$144/sqft |
Source: | ||
| 9/25/2024 | Price change | $209,000-9.1%$144/sqft |
Source: | ||
| 9/18/2024 | Listed for sale | $229,900+556.9%$158/sqft |
Source: | ||
| 5/18/2022 | Sold | $35,000-76.3%$24/sqft |
Source: Public Record Report a problem | ||
Public tax history
| Year | Property taxes | Tax assessment |
|---|---|---|
| 2024 | $3,220 0% | $58,990 +7% |
| 2023 | $3,221 +1259.6% | $55,130 +387.9% |
| 2022 | $237 +21.1% | $11,300 +7% |
Find assessor info on the county website
Neighborhood: 62801
Nearby schools
GreatSchools rating
- 3/10Racoon Grade SchoolGrades: PK-8Distance: 1.1 mi
- 4/10Centralia High SchoolGrades: 9-12Distance: 5.8 mi
Schools provided by the listing agent
- Elementary: Raccoon
- Middle: Raccoon
- High: Centralia
Source: MRED as distributed by MLS GRID. This data may not be complete. We recommend contacting the local school district to confirm school assignments for this home.
Get pre-qualified for a loan
At Zillow Home Loans, we can pre-qualify you in as little as 5 minutes with no impact to your credit score.An equal housing lender. NMLS #10287.
