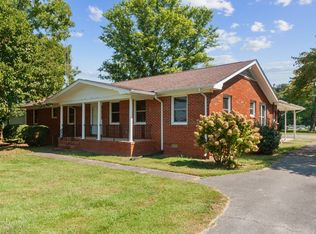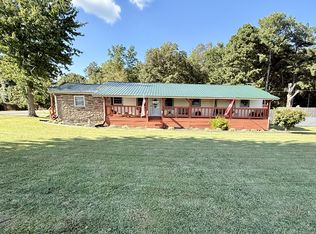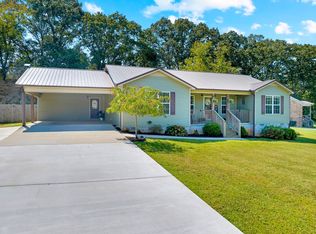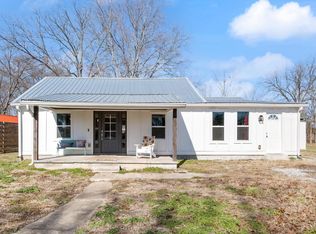Envision a life surrounded by breathtaking mountain vistas on your 1.45-acre haven, boasting a charming shop house/barndo spanning 1400+ sqft. Nestled in Belvidere, TN, this 2 bedroom property offers an office, upstairs loft area and bonus room, large attached double garage, Air conditioned mini barn plus enclosed double carport. Property includes 2 septic tanks, 2 RV hookups, perimeter fencing and public water. The expansive yard beckons relaxation and tranquility. Ideal for those seeking a building lot or serene escape. Key features include handicap accessible doorways, showers, and exits. And, a ceiling of corrugated metal for that country interior charm. Benefits include low taxes and a prime location. (Property sold As-is.)
Active
$259,000
1142 Maxwell Rd, Belvidere, TN 37306
2beds
1,480sqft
Est.:
Single Family Residence, Residential
Built in 2020
1.45 Acres Lot
$-- Zestimate®
$175/sqft
$-- HOA
What's special
- 286 days |
- 470 |
- 12 |
Zillow last checked: 8 hours ago
Listing updated: January 05, 2026 at 10:09am
Listing Provided by:
Candice Bedwell 931-675-9121,
Epique Realty 888-893-3537
Source: RealTracs MLS as distributed by MLS GRID,MLS#: 2883487
Tour with a local agent
Facts & features
Interior
Bedrooms & bathrooms
- Bedrooms: 2
- Bathrooms: 2
- Full bathrooms: 2
- Main level bedrooms: 2
Bedroom 2
- Area: 130 Square Feet
- Dimensions: 13x10
Recreation room
- Features: Other
- Level: Other
- Area: 180 Square Feet
- Dimensions: 12x15
Heating
- Electric, Propane
Cooling
- Ceiling Fan(s), Central Air, Electric, Wall/Window Unit(s)
Appliances
- Included: Electric Oven, Electric Range, Refrigerator
- Laundry: Electric Dryer Hookup, Washer Hookup
Features
- Ceiling Fan(s), Pantry
- Flooring: Laminate
- Basement: None
Interior area
- Total structure area: 1,480
- Total interior livable area: 1,480 sqft
- Finished area above ground: 1,480
Video & virtual tour
Property
Parking
- Total spaces: 8
- Parking features: Garage Faces Side, Detached, Gravel
- Garage spaces: 2
- Carport spaces: 2
- Covered spaces: 4
- Uncovered spaces: 4
Accessibility
- Accessibility features: Accessible Doors, Accessible Entrance, Accessible Hallway(s)
Features
- Levels: One
- Stories: 1
Lot
- Size: 1.45 Acres
- Features: Cleared, Sloped
- Topography: Cleared,Sloped
Details
- Additional structures: Storage
- Parcel number: 114 03303 000
- Special conditions: Standard
- Other equipment: Air Purifier
Construction
Type & style
- Home type: SingleFamily
- Architectural style: Barndominium
- Property subtype: Single Family Residence, Residential
Materials
- Other
- Roof: Metal
Condition
- New construction: No
- Year built: 2020
Utilities & green energy
- Sewer: Septic Tank
- Water: Private
- Utilities for property: Electricity Available, Water Available
Community & HOA
HOA
- Has HOA: No
Location
- Region: Belvidere
Financial & listing details
- Price per square foot: $175/sqft
- Tax assessed value: $223,600
- Annual tax amount: $1,061
- Date on market: 5/12/2025
- Electric utility on property: Yes
Estimated market value
Not available
Estimated sales range
Not available
Not available
Price history
Price history
| Date | Event | Price |
|---|---|---|
| 5/13/2025 | Listed for sale | $259,000+609.6%$175/sqft |
Source: | ||
| 8/7/1992 | Sold | $36,500$25/sqft |
Source: Agent Provided Report a problem | ||
Public tax history
Public tax history
| Year | Property taxes | Tax assessment |
|---|---|---|
| 2025 | $1,115 +5.1% | $55,900 +5.1% |
| 2024 | $1,061 | $53,175 |
| 2023 | $1,061 +6.4% | $53,175 |
| 2022 | $997 -0.2% | $53,175 +53.2% |
| 2021 | $999 | $34,700 |
| 2020 | $999 +160% | $34,700 +131.3% |
| 2019 | $384 -4.2% | $15,000 |
| 2018 | $401 +0% | $15,000 |
| 2017 | $401 +12.1% | $15,000 +12.1% |
| 2016 | $358 | $13,375 |
| 2015 | $358 -0.1% | $13,375 -0.1% |
| 2014 | $358 | $13,390 |
| 2013 | $358 | $13,390 |
| 2012 | -- | $13,390 |
| 2011 | -- | $13,390 -4% |
| 2010 | $344 +5.1% | $13,942 |
| 2009 | $327 | $13,942 |
| 2008 | $327 +4.4% | $13,942 |
| 2007 | $313 -23.3% | $13,942 |
| 2006 | $409 +19.4% | $13,942 +19.4% |
| 2005 | $342 | $11,673 |
| 2004 | $342 +10.2% | $11,673 |
| 2002 | $311 | $11,673 +23.9% |
| 2001 | -- | $9,424 -75.2% |
| 2000 | -- | $37,965 |
Find assessor info on the county website
BuyAbility℠ payment
Est. payment
$1,322/mo
Principal & interest
$1201
Property taxes
$121
Climate risks
Neighborhood: 37306
Nearby schools
GreatSchools rating
- 5/10Huntland SchoolGrades: PK-12Distance: 3.4 mi
Schools provided by the listing agent
- Elementary: Huntland School
- Middle: Huntland School
- High: Huntland School
Source: RealTracs MLS as distributed by MLS GRID. This data may not be complete. We recommend contacting the local school district to confirm school assignments for this home.




