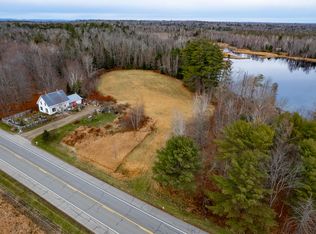Closed
$245,000
1142 Main Road, Corinth, ME 04427
3beds
1,056sqft
Mobile Home
Built in 2024
1.03 Acres Lot
$253,900 Zestimate®
$232/sqft
$-- Estimated rent
Home value
$253,900
$173,000 - $373,000
Not available
Zestimate® history
Loading...
Owner options
Explore your selling options
What's special
Charming and Energy-Efficient Doublewide in Corinth, Maine!
Discover the perfect blend of comfort and convenience in this brand-new, never-lived-in 3-bedroom, 2-bathroom doublewide mobile home. ONE FLOOR LIVING! Featuring an open-concept living, kitchen, and dining area, this home is ideal for modern living. All-new appliances add to the ease and efficiency of daily life.
Designed with energy efficiency in mind, the home is heated with propane and sits on a sturdy slab, complete with skirting. Enjoy peace of mind with a brand-new well and septic system, and relish the outdoor space with a freshly seeded lawn on a generous 1+ acre surveyed lot. The driveway is already in place and offers ample parking, additionally, there's plenty of yard to add a garage or garden.
Located just 20 minutes from Bangor, this property is not only conveniently situated but also in a fantastic school district. You'll love the savings on utilities and the quality of life this beautiful home provides.
Don't miss this opportunity to own a stunning, move-in-ready home in Corinth!
Zillow last checked: 8 hours ago
Listing updated: March 14, 2025 at 01:47pm
Listed by:
Realty of Maine
Bought with:
Realty of Maine
Realty of Maine
Source: Maine Listings,MLS#: 1602707
Facts & features
Interior
Bedrooms & bathrooms
- Bedrooms: 3
- Bathrooms: 2
- Full bathrooms: 2
Bedroom 1
- Level: First
Bedroom 2
- Level: First
Bedroom 3
- Level: First
Great room
- Level: First
Laundry
- Level: First
Heating
- Forced Air
Cooling
- None
Appliances
- Included: Dishwasher, Microwave, Gas Range, Refrigerator
Features
- 1st Floor Bedroom, 1st Floor Primary Bedroom w/Bath, Bathtub, One-Floor Living, Shower, Walk-In Closet(s)
- Flooring: Vinyl
- Has fireplace: No
Interior area
- Total structure area: 1,056
- Total interior livable area: 1,056 sqft
- Finished area above ground: 1,056
- Finished area below ground: 0
Property
Parking
- Parking features: Gravel, 5 - 10 Spaces, On Site, Off Street
Lot
- Size: 1.03 Acres
- Features: Near Shopping, Rural, Level, Open Lot
Details
- Zoning: Residential
Construction
Type & style
- Home type: MobileManufactured
- Architectural style: Other,Ranch
- Property subtype: Mobile Home
Materials
- Mobile, Vinyl Siding
- Foundation: Slab
- Roof: Shingle
Condition
- Year built: 2024
Details
- Builder model: 3A2607-E54
Utilities & green energy
- Electric: Circuit Breakers
- Sewer: Private Sewer
- Water: Private, Well
Community & neighborhood
Location
- Region: Corinth
Other
Other facts
- Body type: Double Wide
- Road surface type: Paved
Price history
| Date | Event | Price |
|---|---|---|
| 3/14/2025 | Sold | $245,000+2.5%$232/sqft |
Source: | ||
| 2/8/2025 | Pending sale | $239,000$226/sqft |
Source: | ||
| 1/21/2025 | Listed for sale | $239,000-4.4%$226/sqft |
Source: | ||
| 10/10/2024 | Listing removed | $250,000$237/sqft |
Source: | ||
| 10/8/2024 | Price change | $250,000-5.7%$237/sqft |
Source: | ||
Public tax history
Tax history is unavailable.
Neighborhood: 04427
Nearby schools
GreatSchools rating
- 4/10Central Community Elementary SchoolGrades: PK-5Distance: 4 mi
- 2/10Central Middle SchoolGrades: 6-8Distance: 3.3 mi
- 3/10Central High SchoolGrades: 9-12Distance: 3.4 mi
