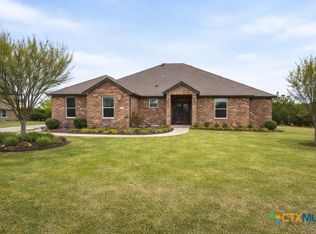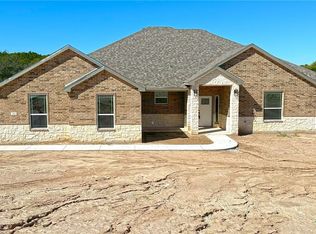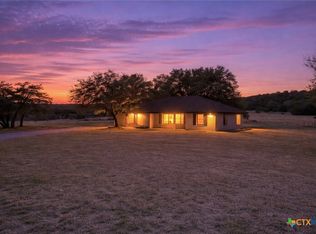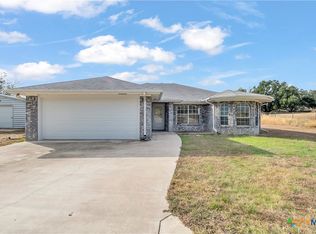This spacious 4 bedroom 2 and a half bath home sits on 1.8 acres right outside of Copperas Cove city limits. No city taxes!! As you enter this home the open floor plan is nothing but inviting. The kitchen has gorgeous granite countertops with plenty of cabinet space. The center island is huge and can be used as an eating area or extra counter space. The living room has a vaulted ceiling with beams, giving this home a country feel. The spacious master bedroom with a door leading to the back patio comes with a gorgeous master bathroom with a walk-in shower and separate jetted tub. The large walk-in closet comes with plenty of space for two. The rest of the home is a must-see, the home comes with large windows that provide lots of natural light! Sitting on your back porch you will experience the most beautiful sunset imaginable.
Active
$550,000
1142 Lutheran Church Rd, Copperas Cove, TX 76522
4beds
2,270sqft
Est.:
Single Family Residence
Built in 2020
1.83 Acres Lot
$-- Zestimate®
$242/sqft
$-- HOA
What's special
- 437 days |
- 326 |
- 18 |
Zillow last checked: 8 hours ago
Listing updated: November 06, 2025 at 07:04am
Listed by:
Jack Smith (254)547-0172,
Donlie McMullin Realty,
David Hall 254-681-5501,
Donlie McMullin Realty
Source: Central Texas MLS,MLS#: 565142 Originating MLS: Fort Hood Area Association of REALTORS
Originating MLS: Fort Hood Area Association of REALTORS
Tour with a local agent
Facts & features
Interior
Bedrooms & bathrooms
- Bedrooms: 4
- Bathrooms: 3
- Full bathrooms: 2
- 1/2 bathrooms: 1
Primary bedroom
- Level: Main
Bedroom 2
- Level: Main
Bedroom 3
- Level: Main
Bedroom 4
- Level: Main
Primary bathroom
- Level: Main
Bathroom
- Level: Main
Dining room
- Level: Main
Entry foyer
- Level: Main
Kitchen
- Level: Main
Laundry
- Level: Main
Living room
- Level: Main
Heating
- Central, Electric
Cooling
- Central Air, Electric, 1 Unit
Appliances
- Included: Double Oven, Dishwasher, Electric Range, Electric Water Heater, Disposal, Microwave, Water Heater
- Laundry: Washer Hookup, Electric Dryer Hookup, Laundry in Utility Room, Laundry Room, Laundry Tub, Sink
Features
- Ceiling Fan(s), Double Vanity, Granite Counters, High Ceilings, Jetted Tub, Open Floorplan, Pantry, Pull Down Attic Stairs, Recessed Lighting, Split Bedrooms, Storage, Separate Shower, Walk-In Closet(s), Breakfast Bar
- Flooring: Concrete, Painted/Stained
- Attic: Pull Down Stairs
- Number of fireplaces: 1
- Fireplace features: Living Room, Raised Hearth, Stone, Wood Burning
Interior area
- Total interior livable area: 2,270 sqft
Video & virtual tour
Property
Parking
- Total spaces: 2
- Parking features: Attached, Garage, Garage Door Opener, Garage Faces Side
- Attached garage spaces: 2
Features
- Levels: One
- Stories: 1
- Patio & porch: Covered, Patio, Porch
- Exterior features: Covered Patio, Porch
- Pool features: None
- Fencing: Partial,Wire
- Has view: Yes
- View description: None
- Body of water: None
Lot
- Size: 1.83 Acres
Details
- Parcel number: 153352
- Other equipment: Satellite Dish
Construction
Type & style
- Home type: SingleFamily
- Architectural style: Ranch,Traditional
- Property subtype: Single Family Residence
Materials
- Brick, Masonry, Stone Veneer
- Foundation: Slab
- Roof: Composition,Shingle
Condition
- Resale
- Year built: 2020
Utilities & green energy
- Sewer: Not Connected (at lot), Aerobic Septic, Public Sewer
- Water: Community/Coop
- Utilities for property: Trash Collection Private
Community & HOA
Community
- Features: None
- Security: Smoke Detector(s)
- Subdivision: Ranches/Live Oak Ph I
HOA
- Has HOA: No
Location
- Region: Copperas Cove
Financial & listing details
- Price per square foot: $242/sqft
- Tax assessed value: $526,071
- Date on market: 12/20/2024
- Cumulative days on market: 431 days
- Listing agreement: Exclusive Right To Sell
- Listing terms: Cash,Conventional,FHA,VA Loan
- Road surface type: Asphalt
Estimated market value
Not available
Estimated sales range
Not available
$2,226/mo
Price history
Price history
| Date | Event | Price |
|---|---|---|
| 12/20/2024 | Listed for sale | $550,000+3.8%$242/sqft |
Source: | ||
| 11/2/2022 | Listing removed | -- |
Source: | ||
| 8/26/2022 | Price change | $529,900-1.9%$233/sqft |
Source: | ||
| 7/12/2022 | Listed for sale | $539,900$238/sqft |
Source: | ||
| 6/18/2022 | Pending sale | $539,900$238/sqft |
Source: | ||
| 6/1/2022 | Listed for sale | $539,900$238/sqft |
Source: | ||
Public tax history
Public tax history
| Year | Property taxes | Tax assessment |
|---|---|---|
| 2025 | -- | $488,028 +10% |
| 2024 | $5,080 | $443,662 +10% |
| 2023 | -- | $403,329 +10% |
| 2022 | $5,175 -0.9% | $366,663 +10% |
| 2021 | $5,220 +230.6% | $333,330 +278% |
| 2020 | $1,579 +841.9% | $88,180 +863.7% |
| 2019 | $168 | $9,150 |
Find assessor info on the county website
BuyAbility℠ payment
Est. payment
$3,286/mo
Principal & interest
$2589
Property taxes
$697
Climate risks
Neighborhood: 76522
Nearby schools
GreatSchools rating
- 7/10House Creek Elementary SchoolGrades: K-5Distance: 2.1 mi
- 4/10S C Lee Junior High SchoolGrades: 6-8Distance: 2.9 mi
- 5/10Copperas Cove High SchoolGrades: 9-12Distance: 3.9 mi
Schools provided by the listing agent
- Elementary: House Creek Elementary
- Middle: S.C.Lee
- High: Copperas Cove High School
- District: Copperas Cove ISD
Source: Central Texas MLS. This data may not be complete. We recommend contacting the local school district to confirm school assignments for this home.




