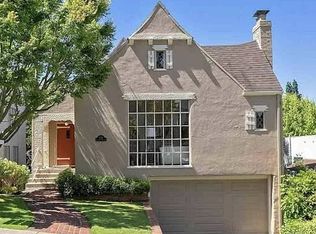Crocker Highlands Jewel w/Chef's kitchen, wrap-around gardens & private patio adjacent to award-winning Crocker Highlands Elementary. The recently remodeled kitchen is an epicurean's dream w/designer stone countertops, custom cabinetry, six-burner BlueStar stainless oven-range, Bosch vent hood & Bosch dishwasher. French doors to the rear decks & easy flow into the dining area makes it ideal for both parties and gatherings. The main level offers 3 bedrooms including the master suite & additional, spacious hall bathroom. The lower level rumpus/lounge area has a custom-built Murphy bed, stylized 1/2 bathroom, laundry room & attached 2-car garage w/direct access into the home. Solar panels on the roof will take care of a majority if not all of your electricity needs & the double pane window w/in-set blinds insulate this home from weather & ambient noise. Minutes from the fabulous shops, restaurants & Bay Bridge!
This property is off market, which means it's not currently listed for sale or rent on Zillow. This may be different from what's available on other websites or public sources.
