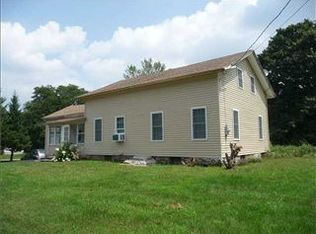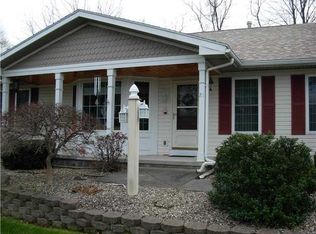Back on the market! This one is a 10! 3/4 bedroom 2 full bath Ranch. HUGE fully fenced backyard with new above ground pool (2015). Updates include: all new electrical throughout, kitchen (2017), hot water heater (2017), glass block windows in completely remodeled walk-out basement, both bathrooms, tear off roof (2014). Shed/workshop has electric. Approximately 500 Sq. Ft. finished basement is not included the square footage listed!
This property is off market, which means it's not currently listed for sale or rent on Zillow. This may be different from what's available on other websites or public sources.

