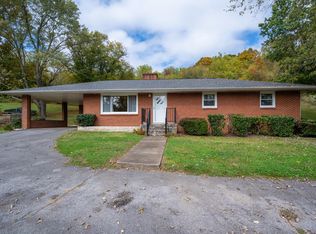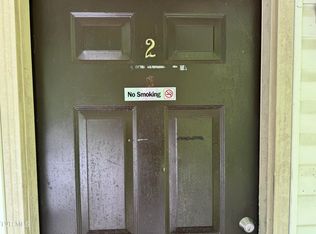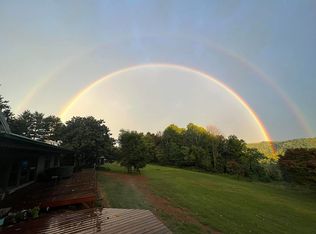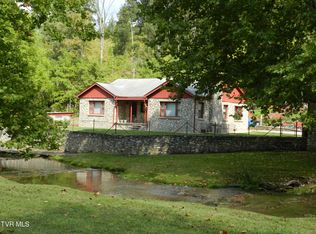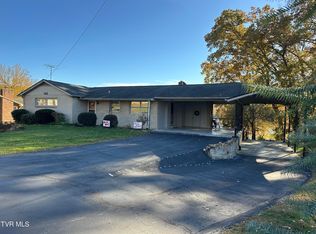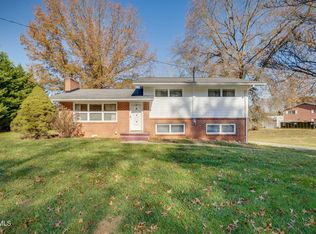Discover your perfect retreat on 6.48 acres in Kingsport, TN! This single-story ranch-style home offers 2,222 sq. ft. of living space with 4 bedrooms, 2 full bathrooms, and a cozy fireplace in the inviting living area. The home features charming brick and vinyl siding, hardwood flooring throughout, and breathtaking mountain views. The property includes a second residence, Income Property
Two, One Bedroom Apts
Each has Kitchen, Living Room, Bedroom,
Full Bath
huge garage/workshop for extra storage or parking. With two septic tanks for added convenience, this property is perfect for multi-family living or future expansion. Enjoy serene rural living just minutes from all Kingsport amenities. Don't miss this unique opportunity—schedule your private tour today!
Attention!!
Owner Financing available 6.25% interest with 150,000 down!
The information contained herein is deemed accurate and obtained from reliable sources but is not guaranteed.
Buyer or buyer's agent to verify all information
For sale
$599,000
1142 Jackson Hollow Rd, Kingsport, TN 37663
6beds
2,200sqft
Est.:
Single Family Residence, Residential
Built in 1948
6.48 Acres Lot
$-- Zestimate®
$272/sqft
$-- HOA
What's special
Breathtaking mountain viewsCozy fireplaceHardwood flooring
- 312 days |
- 963 |
- 36 |
Zillow last checked: 8 hours ago
Listing updated: October 02, 2025 at 07:56am
Listed by:
Kevin Stafford 423-341-8326,
Exit Realty Tri-Cities 423-806-0400
Source: TVRMLS,MLS#: 9978327
Tour with a local agent
Facts & features
Interior
Bedrooms & bathrooms
- Bedrooms: 6
- Bathrooms: 4
- Full bathrooms: 4
Heating
- CHW System, Electric, Heat Pump
Cooling
- Ceiling Fan(s), Heat Pump
Appliances
- Laundry: Electric Dryer Hookup
Features
- Eat-in Kitchen, Pantry, Tile Counters
- Flooring: Hardwood, Tile, Vinyl
- Doors: Storm Door(s)
- Basement: Concrete
- Number of fireplaces: 1
- Fireplace features: Living Room
Interior area
- Total structure area: 2,200
- Total interior livable area: 2,200 sqft
Property
Parking
- Parking features: Deeded, Asphalt, Attached, Carport, Concrete
- Has garage: Yes
- Has carport: Yes
Features
- Levels: One
- Stories: 1
- Patio & porch: Back, Deck, Front Porch
- Exterior features: Balcony
- Has view: Yes
- View description: Mountain(s)
Lot
- Size: 6.48 Acres
- Dimensions: 28 x 978 x 309 x 109 x 842
- Topography: Mountainous, Sloped, Wooded
Details
- Additional structures: Residence, Second Garage, Second Residence
- Parcel number: 106 139.00
- Zoning: Residential
Construction
Type & style
- Home type: SingleFamily
- Architectural style: Ranch
- Property subtype: Single Family Residence, Residential
Materials
- Block, Brick, Vinyl Siding
- Foundation: Block
- Roof: Metal
Condition
- Above Average
- New construction: No
- Year built: 1948
Utilities & green energy
- Sewer: Septic Tank, See Remarks
- Water: Public
- Utilities for property: Cable Available, Electricity Connected, Water Available, Cable Connected
Community & HOA
Community
- Subdivision: Not In Subdivision
HOA
- Has HOA: No
Location
- Region: Kingsport
Financial & listing details
- Price per square foot: $272/sqft
- Tax assessed value: $208,300
- Annual tax amount: $1,300
- Date on market: 4/4/2025
- Listing terms: Cash,Conventional,Indiv/Seller Financing,VA Loan
- Electric utility on property: Yes
Estimated market value
Not available
Estimated sales range
Not available
$3,016/mo
Price history
Price history
| Date | Event | Price |
|---|---|---|
| 10/2/2025 | Price change | $599,000-3.3%$272/sqft |
Source: TVRMLS #9978327 Report a problem | ||
| 4/4/2025 | Listed for sale | $619,500$282/sqft |
Source: TVRMLS #9978327 Report a problem | ||
| 3/21/2025 | Listing removed | $619,500$282/sqft |
Source: TVRMLS #9970819 Report a problem | ||
| 9/5/2024 | Listed for sale | $619,500+416.7%$282/sqft |
Source: TVRMLS #9970819 Report a problem | ||
| 5/9/2008 | Listing removed | $119,900$55/sqft |
Source: Homes.com Report a problem | ||
Public tax history
Public tax history
| Year | Property taxes | Tax assessment |
|---|---|---|
| 2024 | $1,300 +3.7% | $52,075 |
| 2023 | $1,253 | $52,075 |
| 2022 | $1,253 | $52,075 |
Find assessor info on the county website
BuyAbility℠ payment
Est. payment
$3,290/mo
Principal & interest
$2825
Property taxes
$255
Home insurance
$210
Climate risks
Neighborhood: 37663
Nearby schools
GreatSchools rating
- 7/10Miller Perry Elementary SchoolGrades: PK-5Distance: 1.8 mi
- 4/10Sullivan Heights Middle SchoolGrades: 6-8Distance: 3.9 mi
- 7/10West Ridge High SchoolGrades: 9-12Distance: 4.9 mi
Schools provided by the listing agent
- Elementary: Miller Perry
- Middle: Sullivan Heights Middle
- High: West Ridge
Source: TVRMLS. This data may not be complete. We recommend contacting the local school district to confirm school assignments for this home.
- Loading
- Loading
