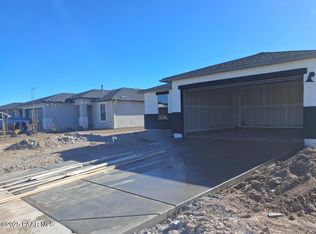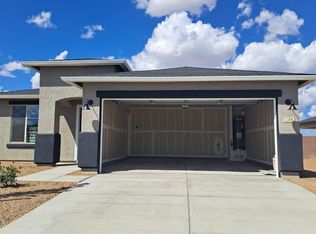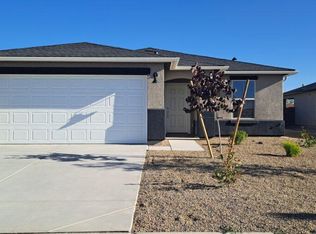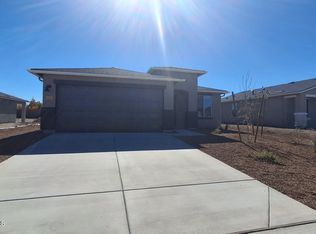Sold for $409,745
$409,745
1142 Helsing Rd, Chino Valley, AZ 86323
3beds
1,350sqft
Single Family Residence
Built in 2025
6,969.6 Square Feet Lot
$408,300 Zestimate®
$304/sqft
$2,240 Estimated rent
Home value
$408,300
$351,000 - $474,000
$2,240/mo
Zestimate® history
Loading...
Owner options
Explore your selling options
What's special
This gorgeous Frio floor plan, now under construction! This 3-bedroom, 2 bath home will feature a bright kitchen with stylish white cabinets, luxurious quartz countertops, and GE Electric appliances. Relax in your future owner's suite with a walk-in shower and cultural marble accents. Durable natural oak-look tile flooring. Complete with a 2-car garage, this home offers modern upgrades and fresh design from the ground up. Secure it now before it's gone! USDA Loans allowed in the community.
Zillow last checked: 8 hours ago
Listing updated: August 30, 2025 at 12:36pm
Listed by:
Linn Clark 928-308-1730,
CastleRock Communities,
Eric Scott Holland 602-399-3002,
CastleRock Communities
Bought with:
Rebecca Muniz, SA675045000
eXp Realty
Geoffrey Hyland, SA561564000
eXp Realty
Source: PAAR,MLS#: 1072812
Facts & features
Interior
Bedrooms & bathrooms
- Bedrooms: 3
- Bathrooms: 2
- Full bathrooms: 2
Heating
- Electric
Cooling
- Central Air
Appliances
- Included: Dishwasher, Disposal, Electric Range, ENERGY STAR Qualified Appliances, Microwave, Oven
- Laundry: Wash/Dry Connection
Features
- Ceiling Fan(s), Kit/Din Combo, Kitchen Island, Quartz Countertops, Walk-In Closet(s)
- Flooring: Carpet, See Remarks, Tile
- Windows: Double Pane Windows, No Coverings, Screens
- Basement: Slab
- Has fireplace: No
Interior area
- Total structure area: 1,350
- Total interior livable area: 1,350 sqft
Property
Parking
- Total spaces: 2
- Parking features: Garage Door Opener, Driveway Concrete
- Attached garage spaces: 2
- Has uncovered spaces: Yes
Features
- Patio & porch: Patio
- Exterior features: Landscaping-Front, Sprinkler/Drip, Storm Gutters
- Fencing: Back Yard
Lot
- Size: 6,969 sqft
- Topography: Views
Details
- Parcel number: 70
- Zoning: RESIDENTIAL
Construction
Type & style
- Home type: SingleFamily
- Architectural style: Contemporary
- Property subtype: Single Family Residence
Materials
- Frame, Stucco
- Roof: Composition
Condition
- New Construction
- New construction: Yes
- Year built: 2025
Details
- Builder name: Castlerock Communities
Utilities & green energy
- Sewer: City Sewer
- Water: Public
- Utilities for property: Electricity Available
Community & neighborhood
Security
- Security features: Smoke Detector(s)
Location
- Region: Chino Valley
- Subdivision: Perkinsville 44
HOA & financial
HOA
- Has HOA: Yes
- HOA fee: $65 monthly
- Association phone: 928-771-1225
Other
Other facts
- Road surface type: Asphalt
Price history
| Date | Event | Price |
|---|---|---|
| 8/29/2025 | Sold | $409,745-3.3%$304/sqft |
Source: | ||
| 7/31/2025 | Pending sale | $423,745+0.5%$314/sqft |
Source: | ||
| 6/4/2025 | Price change | $421,745-0.5%$312/sqft |
Source: Castlerock Communities Report a problem | ||
| 4/29/2025 | Listed for sale | $423,745$314/sqft |
Source: | ||
Public tax history
Tax history is unavailable.
Neighborhood: 86323
Nearby schools
GreatSchools rating
- NATerritorial Elementary SchoolGrades: PK-2Distance: 0.4 mi
- 2/10Heritage Middle SchoolGrades: 6-8Distance: 1.4 mi
- 5/10Chino Valley High SchoolGrades: PK,9-12Distance: 1.8 mi
Get a cash offer in 3 minutes
Find out how much your home could sell for in as little as 3 minutes with a no-obligation cash offer.
Estimated market value$408,300
Get a cash offer in 3 minutes
Find out how much your home could sell for in as little as 3 minutes with a no-obligation cash offer.
Estimated market value
$408,300



