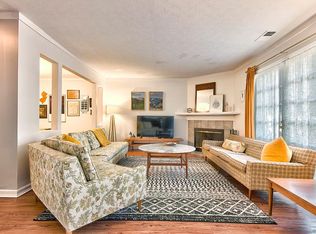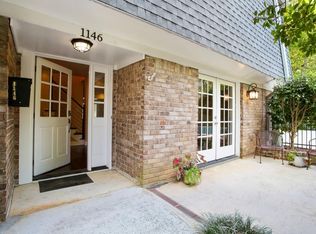Closed
$368,000
1142 Hampton Way NE, Atlanta, GA 30324
3beds
1,700sqft
Condominium, Residential
Built in 1974
-- sqft lot
$370,300 Zestimate®
$216/sqft
$2,882 Estimated rent
Home value
$370,300
$337,000 - $407,000
$2,882/mo
Zestimate® history
Loading...
Owner options
Explore your selling options
What's special
Discover the hidden gem of Morningside Preserve, nestled between the vibrant neighborhoods of Morningside/Lenox Park and Buckhead, easy access I-85, bikeable to the Beltline, Virginia Highland, Piedmont Park and other green spaces. This spacious 2-story townhome features an interior patio and a generous 2-car garage with ample space for storage. This Townhome unit has been freshly painted with a fully renovated kitchen with new white cabinets and sleek white counters along with modern stainless steel appliances installed in 2023. The living room features a cozy fireplace, luxurious LVP flooring on the main level, separate dining area that opens onto the private, sun-soaked patio, as well as a smaller front porch at the entry off the living room. This all makes for seamless indoor-outdoor living and perfect for entertaining. The main floor also features a spacious laundry room and a convenient half bath. Upstairs, retreat to the main bedroom with its own en suite bathroom and walk-in closet, plus two additional nice sized bedrooms. This renovated home is located in the interior of the community steps from the community pool. Get ready for an unparalleled living experience in a quiet prime location, just minutes from Emory, CDC, CHOA, and the vibrant attractions of intown living. Don't miss out! Schedule a viewing today and experience the epitome of modern townhome living
Zillow last checked: 8 hours ago
Listing updated: August 05, 2024 at 10:59pm
Listing Provided by:
Rita Bacot,
Compass
Bought with:
ROXIE HERNANDEZ, 172591
Keller Williams Rlty Consultants
Source: FMLS GA,MLS#: 7386245
Facts & features
Interior
Bedrooms & bathrooms
- Bedrooms: 3
- Bathrooms: 3
- Full bathrooms: 2
- 1/2 bathrooms: 1
Primary bedroom
- Features: Oversized Master, Roommate Floor Plan
- Level: Oversized Master, Roommate Floor Plan
Bedroom
- Features: Oversized Master, Roommate Floor Plan
Primary bathroom
- Features: Tub/Shower Combo
Dining room
- Features: Open Concept
Kitchen
- Features: Cabinets White, Eat-in Kitchen, Tile Counters
Heating
- Central, Electric
Cooling
- Ceiling Fan(s), Central Air
Appliances
- Included: Dishwasher, Disposal, Dryer, Microwave, Range Hood, Refrigerator, Washer
- Laundry: In Kitchen, Laundry Room
Features
- High Speed Internet, Walk-In Closet(s)
- Flooring: Carpet, Ceramic Tile, Hardwood
- Windows: None
- Basement: None
- Number of fireplaces: 1
- Fireplace features: Family Room, Glass Doors
- Common walls with other units/homes: 2+ Common Walls
Interior area
- Total structure area: 1,700
- Total interior livable area: 1,700 sqft
- Finished area above ground: 1,700
Property
Parking
- Total spaces: 2
- Parking features: Garage
- Garage spaces: 2
Accessibility
- Accessibility features: None
Features
- Levels: Two
- Stories: 2
- Patio & porch: Front Porch, Rear Porch
- Exterior features: Garden
- Pool features: None
- Spa features: None
- Fencing: None
- Has view: Yes
- View description: Other
- Waterfront features: None
- Body of water: None
Lot
- Size: 1,698 sqft
- Features: Landscaped, Level
Details
- Additional structures: None
- Parcel number: 17 000500011329
- Other equipment: None
- Horse amenities: None
Construction
Type & style
- Home type: Condo
- Architectural style: French Provincial
- Property subtype: Condominium, Residential
- Attached to another structure: Yes
Materials
- Brick 4 Sides
- Foundation: Slab
- Roof: Composition
Condition
- Resale
- New construction: No
- Year built: 1974
Utilities & green energy
- Electric: 220 Volts in Laundry
- Sewer: Public Sewer
- Water: Public
- Utilities for property: Cable Available, Electricity Available, Sewer Available, Water Available
Green energy
- Energy efficient items: None
- Energy generation: None
Community & neighborhood
Security
- Security features: Security System Owned, Smoke Detector(s)
Community
- Community features: Clubhouse, Dog Park, Homeowners Assoc, Near Schools, Near Shopping, Pool, Street Lights
Location
- Region: Atlanta
- Subdivision: Hampton Way
HOA & financial
HOA
- Has HOA: Yes
- HOA fee: $7,140 annually
- Services included: Maintenance Structure, Reserve Fund, Sewer, Swim, Tennis, Trash, Water
- Association phone: 678-297-9566
Other
Other facts
- Ownership: Condominium
- Road surface type: Paved
Price history
| Date | Event | Price |
|---|---|---|
| 7/31/2024 | Sold | $368,000-4.2%$216/sqft |
Source: | ||
| 7/13/2024 | Pending sale | $384,000$226/sqft |
Source: | ||
| 7/8/2024 | Contingent | $384,000$226/sqft |
Source: | ||
| 5/16/2024 | Listed for sale | $384,000+17.1%$226/sqft |
Source: | ||
| 5/25/2023 | Sold | $328,000-4.7%$193/sqft |
Source: Public Record | ||
Public tax history
| Year | Property taxes | Tax assessment |
|---|---|---|
| 2024 | $5,651 +393.5% | $138,040 +27.2% |
| 2023 | $1,145 -51.2% | $108,520 |
| 2022 | $2,347 +26.8% | $108,520 +18.5% |
Find assessor info on the county website
Neighborhood: Lindridge - Martin Manor
Nearby schools
GreatSchools rating
- 7/10Garden Hills Elementary SchoolGrades: PK-5Distance: 2 mi
- 6/10Sutton Middle SchoolGrades: 6-8Distance: 3.5 mi
- 8/10North Atlanta High SchoolGrades: 9-12Distance: 6.6 mi
Schools provided by the listing agent
- Elementary: Garden Hills
- Middle: Willis A. Sutton
- High: North Atlanta
Source: FMLS GA. This data may not be complete. We recommend contacting the local school district to confirm school assignments for this home.
Get a cash offer in 3 minutes
Find out how much your home could sell for in as little as 3 minutes with a no-obligation cash offer.
Estimated market value
$370,300
Get a cash offer in 3 minutes
Find out how much your home could sell for in as little as 3 minutes with a no-obligation cash offer.
Estimated market value
$370,300

