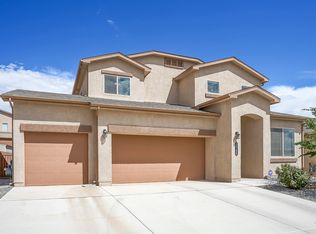Sold
Price Unknown
1142 Grace St NE, Rio Rancho, NM 87144
3beds
1,682sqft
Single Family Residence
Built in 2019
6,969.6 Square Feet Lot
$367,900 Zestimate®
$--/sqft
$2,699 Estimated rent
Home value
$367,900
$350,000 - $386,000
$2,699/mo
Zestimate® history
Loading...
Owner options
Explore your selling options
What's special
LUXURY AND CONVENIENCE IN ONE! This single-story gem features 3 bedrooms and 2 baths, ideal for both families and entertainers. You're greeted by a light palette and an open plan, with art insets to display your collection. A separate dining room meets a dream kitchen complete with an island, bar seating, pantry, and granite countertops. Retreat to your master suite with a tiled shower and walk-in closet. Enjoy outdoor moments on your quaint, covered patio in a walled-in backyard with simple gravel landscaping. Living here places you minutes away from Rio Rancho's top amenities--Aquatic Center, Ice Arena, Soccer fields, Library, and Sports Complex. Plus, you're near a hospital, schools, restaurants, and shopping. Choose 1142 Grace Street for a life of elegance and ease. Call today!
Zillow last checked: 8 hours ago
Listing updated: November 03, 2023 at 12:27pm
Listed by:
Medina Real Estate Inc 505-375-2062,
Keller Williams Realty,
Dario Gonzales 505-699-1169,
Keller Williams Realty
Bought with:
Joshua M Waters, 48989
Absolute Real Estate
Source: SWMLS,MLS#: 1042206
Facts & features
Interior
Bedrooms & bathrooms
- Bedrooms: 3
- Bathrooms: 2
- Full bathrooms: 1
- 3/4 bathrooms: 1
Primary bedroom
- Level: Main
- Area: 188.22
- Dimensions: 14.67 x 12.83
Kitchen
- Level: Main
- Area: 125.33
- Dimensions: 12.75 x 9.83
Living room
- Level: Main
- Area: 314.62
- Dimensions: 21.33 x 14.75
Heating
- Central, Forced Air, Natural Gas
Cooling
- Central Air, Refrigerated
Appliances
- Included: Dishwasher, Free-Standing Gas Range, Disposal, Microwave, Refrigerator
- Laundry: Electric Dryer Hookup
Features
- Breakfast Bar, Breakfast Area, Dual Sinks, Entrance Foyer, Kitchen Island, Main Level Primary, Pantry, Shower Only, Separate Shower, Walk-In Closet(s)
- Flooring: Carpet, Tile
- Windows: Low-Emissivity Windows
- Has basement: No
- Has fireplace: No
Interior area
- Total structure area: 1,682
- Total interior livable area: 1,682 sqft
Property
Parking
- Total spaces: 2
- Parking features: Attached, Garage
- Attached garage spaces: 2
Features
- Levels: One
- Stories: 1
- Patio & porch: Covered, Patio
- Exterior features: Private Yard
- Fencing: Wall
Lot
- Size: 6,969 sqft
- Features: Landscaped, Trees, Xeriscape
Details
- Parcel number: 1012071343068
- Zoning description: R-1
Construction
Type & style
- Home type: SingleFamily
- Property subtype: Single Family Residence
Materials
- Frame, Stucco
- Roof: Pitched
Condition
- Resale
- New construction: No
- Year built: 2019
Details
- Builder name: D.R. Horton
Utilities & green energy
- Sewer: Public Sewer
- Water: Public
- Utilities for property: Electricity Connected, Natural Gas Connected, Sewer Connected, Water Connected
Green energy
- Energy efficient items: Windows
- Energy generation: None
- Water conservation: Water-Smart Landscaping
Community & neighborhood
Location
- Region: Rio Rancho
HOA & financial
HOA
- Has HOA: Yes
- HOA fee: $23 monthly
- Services included: Common Areas
Other
Other facts
- Listing terms: Cash,Conventional,FHA,VA Loan
- Road surface type: Paved
Price history
| Date | Event | Price |
|---|---|---|
| 11/2/2023 | Sold | -- |
Source: | ||
| 10/6/2023 | Pending sale | $350,000$208/sqft |
Source: | ||
| 9/28/2023 | Listed for sale | $350,000$208/sqft |
Source: | ||
| 8/16/2019 | Sold | -- |
Source: | ||
Public tax history
| Year | Property taxes | Tax assessment |
|---|---|---|
| 2025 | $4,046 -1.7% | $117,958 +1.5% |
| 2024 | $4,117 | $116,236 +41.3% |
| 2023 | -- | $82,285 +3% |
Find assessor info on the county website
Neighborhood: 87144
Nearby schools
GreatSchools rating
- 7/10Ernest Stapleton Elementary SchoolGrades: K-5Distance: 0.5 mi
- 7/10Eagle Ridge Middle SchoolGrades: 6-8Distance: 0.3 mi
- 7/10V Sue Cleveland High SchoolGrades: 9-12Distance: 3.1 mi
Get a cash offer in 3 minutes
Find out how much your home could sell for in as little as 3 minutes with a no-obligation cash offer.
Estimated market value$367,900
Get a cash offer in 3 minutes
Find out how much your home could sell for in as little as 3 minutes with a no-obligation cash offer.
Estimated market value
$367,900

