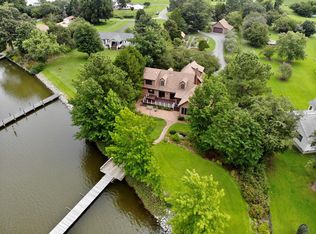Beautiful waterfront home offers deep water pier on Glebe Creek off of the Coan River. Just minutes to the Potomac RIver/Chesapeake Bay. Sunroom overlooking Glebe Creek. Large living room with gas log fireplace with mantle. Spacious kitchen with lots of cabinets and dining room. Spacious master bedroom suite with bath - large garden tub, shower. Family Room/Sunroom. Hardwood, granite, and carpet floorings. Detached two car garage with "Crab Shack" and half-bath.
This property is off market, which means it's not currently listed for sale or rent on Zillow. This may be different from what's available on other websites or public sources.

