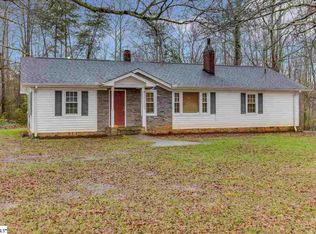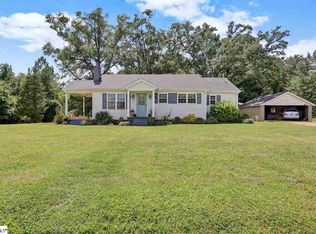Experience your own personal slice of heaven when viewing this 20+ acre farm with beautiful mature shade trees surrounding this brick ranch home and in addition to the already fenced rolling pastures just minutes outside of downtown Pickens. This was a pristine working farm not too many years ago. The lower portion has a 1+/- acre spring fed pond and flowing creek exiting. A water source is a very important feature for any farm. Enjoy it for livestock or fishing. You control the use. The creek flows towards the wooded section that you would want to explore while there. A path has been mowed for your convenience. If a buyer were to want this to be a multi-family estate you have plenty of building sites to choose from and still have usable pasture left over for equine or bovine. Certainly with the extra buildings such as a 45 x 13 pass through tractor or Rv/Boat storage building, a 35 x 25 covered open area with concrete floor, a 30 x 24 workshop / 2 car garage attached to what was an extra small 1 bedroom, 1 bath home. It is in need of a good bit of work and was most recently used as an office but with some resources could be restored as income producing, or a ranch hand quarters or as a great detached in-law suite. No HOA to tell what or how to do it. The main home has three bedrooms and three full baths. The original home was an all brick 1 car garage home from the mid 50's. Then in the mid 90's it was expertly added on to, creating two large living areas, the third full bath, and a huge attached two car garage. Both attached garages have epoxy painted floors. You will love the beautiful hardwood floors throughout this ranch. There are some cosmetic TLC items and likely appliance and cabinet upgrades that a buyer may wish to do but this price of $875,000 has taken all of this into consideration and expectation. The seller encourages inspections and is unaware of any issues but has adjusted the price to sell AS IS. This is a Million dollar plus property when you keep in mind the extra buildings for immediate use, thousands of dollars worth of fencing, a water source, multiple building sites, pristine pastures, mature trees, 20+ acres ,and already built brick and vinyl ranch home . This property is in a very central and convenient location for schools, grocery shopping or general shopping. Approximately 30 minutes to Lake Keowee, Table Rock State Park or Lake Jocassee and even nearby towns like Clemson or Easley or Travelers Rest. For fine dining and special entertainment try approximately 35-40 minutes to downtown Greenville. Famous Asheville N.C. is really only about an hour and half. Nestled below the Blue Ridge Mountains this is such a nature lover's and outdoor minded individual's dream place. Do yourself a favor, make this a must experience viewing. I believe you will agree in the value and possibilities!!!
This property is off market, which means it's not currently listed for sale or rent on Zillow. This may be different from what's available on other websites or public sources.


