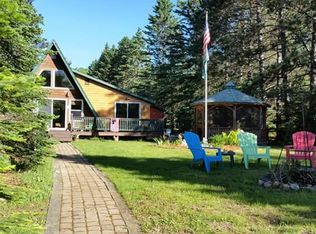EAGLE RIVER CHAIN Wow! What a view - summer or winter! Main floor living & extremely level grounds make this waterfront home easy to access & maintain. Features a huge living room with wood-burning field stone fireplace, a sun room & multiple closets including a 5'x10' walk-in. Excellent views of the water from the master bedroom, kitchen, sun room & the living/dining room. Bedrooms 2 & 3 are on each end of the home for a very private & livable design. A paved driveway, lush lawn, beautiful landscaping & a concrete walkway welcome you. Includes 2 permanent piers, a covered boat slip, manual lift for a 16' boat, power at the dock, 2 garages, a shed, a big sun deck & a fire pit. Did I mention the pier is perfectly level with the yard? The Eagle River has a sand bottom shore here, rock rip-rap, & is navigable in both directions toward Watersmeet Lake to the west & Yellow Birch Lake & the rest of the Eagle Chain to the east. Only 2 miles from downtown Eagle River.
This property is off market, which means it's not currently listed for sale or rent on Zillow. This may be different from what's available on other websites or public sources.

