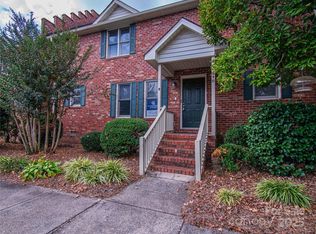Cozy 2-story condo end-unit with beautiful treed lot and view of pond from rear deck! Updated kitchen is spacious and bright, and opens to dining area. Full brick wood-burning fireplace in the family room. Master bedroom with deep walk-in closet and en-suite recently remodeled with ceramic tile, stand-up shower and vessel sink. Guest bath and half bath also recently updated. HVAC replaced within the last 3 years and windows replaced within the last 4 years. Roof replaced in 2009.
This property is off market, which means it's not currently listed for sale or rent on Zillow. This may be different from what's available on other websites or public sources.
