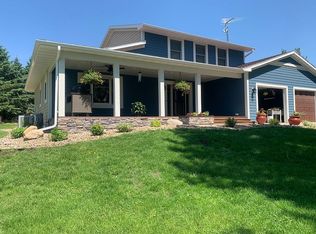Close in acreage with Byron schools. Enjoy 2.8 acres and over 1300 square feet of garage space(large 2 car attached and 2 car detached). Granite counters in kitchen, tile floors, vaulted ceilings, huge multi-level deck, master bedroom walk-in closet, walk-out lower level, fireplace in family room. Access from garage to LL, roof new in 2008, siding 2009 and furnace in 2010.
This property is off market, which means it's not currently listed for sale or rent on Zillow. This may be different from what's available on other websites or public sources.
