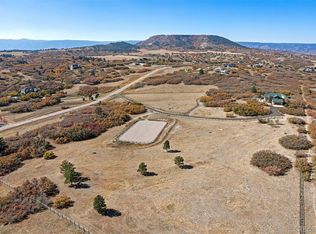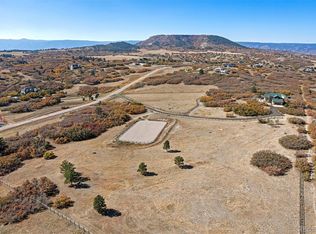Sold for $1,175,000 on 02/23/23
$1,175,000
1142 Colt Circle, Castle Rock, CO 80109
3beds
4,202sqft
Single Family Residence
Built in 1996
6.81 Acres Lot
$1,191,400 Zestimate®
$280/sqft
$4,022 Estimated rent
Home value
$1,191,400
$1.11M - $1.29M
$4,022/mo
Zestimate® history
Loading...
Owner options
Explore your selling options
What's special
Beautiful custom home on 6.8 acres in the prestigious and highly sought after Keene Ranch subdivision*Some of the best 360 degree views in Douglas County and a huge deck to enjoy them from*Pride of ownership abounds*Lots of major upgrades in 2016 including: new stucco, some new windows, high efficiency furnace and A/C and roof & gutters in 2022*Fire suppression system*Main floor master with a 5 piece bath for those looking for one level living*Large walk-out unfinished basement for future expansion*2 stall barn w/ tack room and turn-outs - could easily be converted to a shop*Entirely too much to list! *PLEASE NOTE: Riding arena is on adjacent lot and NOT included with the sale of this property. That lot is available for sale as well; 1170 Colt Cir. for $474,900*Please do NOT walk on to the property without a scheduled showing*Please visit the community website for covenants https://keeneranchhoa.org/resourcecenter/40563/document-center *12 HOURS NOTICE REQUIRED TO SHOW - SELLER MUST MAKE ARRANGEMENTS FOR ANIMALS TO BE GONE. NO SHOWINGS AFTER 4:30PM.
Zillow last checked: 8 hours ago
Listing updated: September 13, 2023 at 03:40pm
Listed by:
Jace Glick Sells Team 303-805-4333,
RE/MAX Alliance,
Jace Glick 303-805-4333,
RE/MAX Alliance
Bought with:
Donald Nickell, 100056588
RE/MAX Professionals
Source: REcolorado,MLS#: 2329772
Facts & features
Interior
Bedrooms & bathrooms
- Bedrooms: 3
- Bathrooms: 3
- Full bathrooms: 2
- 1/2 bathrooms: 1
- Main level bathrooms: 2
- Main level bedrooms: 1
Primary bedroom
- Description: Fireplace, Deck Access
- Level: Main
- Area: 72 Square Feet
- Dimensions: 4 x 18
Bedroom
- Level: Upper
- Area: 182 Square Feet
- Dimensions: 14 x 13
Bedroom
- Level: Upper
- Area: 143 Square Feet
- Dimensions: 13 x 11
Bathroom
- Description: 5 Piece
- Level: Main
Bathroom
- Level: Main
- Area: 143 Square Feet
- Dimensions: 13 x 11
Bathroom
- Level: Upper
Dining room
- Level: Main
- Area: 112 Square Feet
- Dimensions: 8 x 14
Kitchen
- Description: Large Eat-In Space / Living Area
- Level: Main
- Area: 480 Square Feet
- Dimensions: 20 x 24
Laundry
- Description: Sink, Window
- Level: Main
- Area: 56 Square Feet
- Dimensions: 7 x 8
Living room
- Description: 18' Vaulted Ceilings, Exposed Beams
- Level: Main
- Area: 450 Square Feet
- Dimensions: 25 x 18
Office
- Level: Main
- Area: 84 Square Feet
- Dimensions: 12 x 7
Heating
- Forced Air, Natural Gas
Cooling
- Central Air
Appliances
- Included: Convection Oven, Cooktop, Dishwasher, Disposal, Double Oven, Gas Water Heater, Microwave, Oven, Refrigerator, Self Cleaning Oven, Tankless Water Heater, Water Softener
Features
- Built-in Features, Ceiling Fan(s), Eat-in Kitchen, Entrance Foyer, Five Piece Bath, Granite Counters, High Ceilings, High Speed Internet, Jack & Jill Bathroom, Kitchen Island, Pantry, Primary Suite, Vaulted Ceiling(s), Walk-In Closet(s)
- Flooring: Carpet, Tile, Wood
- Windows: Double Pane Windows, Window Coverings
- Basement: Unfinished,Walk-Out Access
- Number of fireplaces: 3
- Fireplace features: Bedroom, Dining Room, Gas Log, Great Room, Master Bedroom
Interior area
- Total structure area: 4,202
- Total interior livable area: 4,202 sqft
- Finished area above ground: 2,853
- Finished area below ground: 0
Property
Parking
- Total spaces: 2
- Parking features: Circular Driveway, Concrete, Dry Walled
- Attached garage spaces: 2
- Has uncovered spaces: Yes
Features
- Levels: Two
- Stories: 2
- Patio & porch: Covered, Deck, Front Porch, Wrap Around
- Exterior features: Dog Run
- Fencing: Partial
- Has view: Yes
- View description: Meadow, Mountain(s), Valley
Lot
- Size: 6.81 Acres
- Features: Landscaped, Meadow, Open Space, Rolling Slope
- Residential vegetation: Brush, Grassed, Natural State, Sagebrush
Details
- Parcel number: R0389635
- Zoning: PDNU
- Special conditions: Standard
- Horses can be raised: Yes
- Horse amenities: Arena, Paddocks
Construction
Type & style
- Home type: SingleFamily
- Architectural style: Mountain Contemporary
- Property subtype: Single Family Residence
Materials
- Cedar, Stucco
- Foundation: Slab
- Roof: Composition
Condition
- Updated/Remodeled
- Year built: 1996
Utilities & green energy
- Water: Well
- Utilities for property: Electricity Connected, Phone Available
Community & neighborhood
Security
- Security features: Carbon Monoxide Detector(s), Smoke Detector(s)
Location
- Region: Castle Rock
- Subdivision: Keene Ranch
HOA & financial
HOA
- Has HOA: Yes
- HOA fee: $295 annually
- Association name: Keene Ranch
- Association phone: 303-221-1117
Other
Other facts
- Listing terms: 1031 Exchange,Cash,Conventional
- Ownership: Individual
- Road surface type: Paved
Price history
| Date | Event | Price |
|---|---|---|
| 2/23/2023 | Sold | $1,175,000$280/sqft |
Source: | ||
| 2/23/2023 | Pending sale | $1,175,000$280/sqft |
Source: | ||
| 2/23/2023 | Listing removed | -- |
Source: | ||
| 2/2/2023 | Pending sale | $1,175,000$280/sqft |
Source: | ||
| 11/4/2022 | Listed for sale | $1,175,000+1136.8%$280/sqft |
Source: | ||
Public tax history
| Year | Property taxes | Tax assessment |
|---|---|---|
| 2024 | $6,176 +47.6% | $82,940 -1% |
| 2023 | $4,185 -1.7% | $83,740 +44.4% |
| 2022 | $4,256 | $57,980 -2.8% |
Find assessor info on the county website
Neighborhood: 80109
Nearby schools
GreatSchools rating
- 6/10Clear Sky Elementary SchoolGrades: PK-6Distance: 3.4 mi
- 5/10Castle Rock Middle SchoolGrades: 7-8Distance: 6.9 mi
- 8/10Castle View High SchoolGrades: 9-12Distance: 7.1 mi
Schools provided by the listing agent
- Elementary: Clear Sky
- Middle: Castle Rock
- High: Castle View
- District: Douglas RE-1
Source: REcolorado. This data may not be complete. We recommend contacting the local school district to confirm school assignments for this home.
Get a cash offer in 3 minutes
Find out how much your home could sell for in as little as 3 minutes with a no-obligation cash offer.
Estimated market value
$1,191,400
Get a cash offer in 3 minutes
Find out how much your home could sell for in as little as 3 minutes with a no-obligation cash offer.
Estimated market value
$1,191,400

