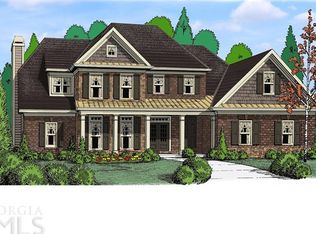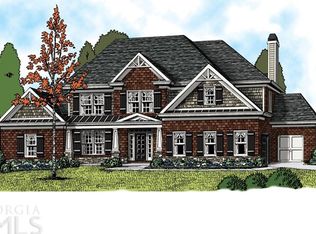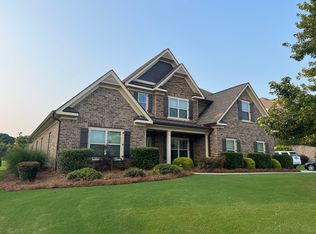Sold for $785,000
$785,000
1142 Club Estates Road, Statham, GA 30666
4beds
5,629sqft
Single Family Residence
Built in 2013
0.75 Acres Lot
$811,800 Zestimate®
$139/sqft
$3,324 Estimated rent
Home value
$811,800
$771,000 - $852,000
$3,324/mo
Zestimate® history
Loading...
Owner options
Explore your selling options
What's special
Club Estates subdivision is one of the best highly sought after subdivisions within the prestigious new Dove Creek Elementary/North Oconee high school district in Oconee County,GA.This gated community offers a resort style amenities, you will be able to enjoy pool,tennis, a two story clubhouse with downstairs pool table and game room, also very beautiful and pleasant pond with large bridge,play ground area and walking trails. Neighborhood has 72 homes with sidewalks and streets have all been repaved. Conveniently located with easy access to HWY316 and HWY78. This luxury living residence featured the Maplewood plan which set itself apart from the rest of the neighborhood. This house offers open floor plan with high ceiling throughout most of the main floor.The gourmet kitchen offers an island alongside a breakfast area. Main floor include master suite with private bathroom,a formal dining room, 2 story foyer and powder room, main floor also includes a 2nd and 3rd bedroom with a shared Jack & Jill Bath. Upstairs, there are a 4th guest room,a full bath rome and a large media room which can be considered as 5th bedroom.A large spacious unfinished basement is also a good feature of this house. Please be prepared to be surprised by this floor plan, meticulous lawn care, you can take advantage of all this Oconee has to offer. Please take a close look and you will not regret it. Relocation company involved. Additonal paperwork will be required. Seller to provide 1 year American Home Shield Essential Policy to buyer at no cost(The coverage provided is the lowest plan they offer, covering basics such as Heating/Cooling Systems, Electrical Systems and Plumbing Systems), any add on's or upgrades will be at the buyer's expense.Highest and best offer needed with no escalation clause allowed for this listing.
Zillow last checked: 8 hours ago
Listing updated: July 10, 2025 at 11:37am
Listed by:
Hongsheng Zhu 706-765-8808,
Sunshine Realty Georgia, LLC
Bought with:
Non Member
ATHENS AREA ASSOCIATION OF REALTORS
Source: Hive MLS,MLS#: CM1014709 Originating MLS: Athens Area Association of REALTORS
Originating MLS: Athens Area Association of REALTORS
Facts & features
Interior
Bedrooms & bathrooms
- Bedrooms: 4
- Bathrooms: 4
- Full bathrooms: 3
- 1/2 bathrooms: 1
- Main level bathrooms: 3
- Main level bedrooms: 3
Bedroom 1
- Level: Main
- Dimensions: 0 x 0
Bedroom 1
- Level: Upper
- Dimensions: 0 x 0
Bedroom 2
- Level: Main
- Dimensions: 0 x 0
Bedroom 3
- Level: Main
- Dimensions: 0 x 0
Bathroom 1
- Level: Upper
- Dimensions: 0 x 0
Bathroom 1
- Level: Main
- Dimensions: 0 x 0
Bathroom 2
- Level: Main
- Dimensions: 0 x 0
Bathroom 3
- Level: Main
- Dimensions: 0 x 0
Heating
- Central, Natural Gas, Other
Cooling
- Central Air, Electric, Other
Appliances
- Included: Some Gas Appliances, Dishwasher, Microwave, Oven, Refrigerator
Features
- Tray Ceiling(s), Ceiling Fan(s), Cathedral Ceiling(s), Kitchen Island, Vaulted Ceiling(s)
- Flooring: Carpet, Tile, Wood
- Basement: Full,Unfinished
- Number of fireplaces: 1
- Fireplace features: Gas
Interior area
- Total interior livable area: 5,629 sqft
- Finished area above ground: 3,213
- Finished area below ground: 0
Property
Parking
- Total spaces: 5
- Parking features: Attached, Garage Door Opener
- Garage spaces: 3
Features
- Patio & porch: Deck
- Exterior features: Deck, Other
Lot
- Size: 0.75 Acres
- Features: Level, Sprinkler System
Details
- Parcel number: A 01I 056
- Zoning description: Single Family
Construction
Type & style
- Home type: SingleFamily
- Architectural style: Other,Traditional
- Property subtype: Single Family Residence
Materials
- Brick, Other
- Foundation: Other, Slab
Condition
- Year built: 2013
Details
- Builder name: OC-RELIANT HOMES, LLC
- Warranty included: Yes
Utilities & green energy
- Sewer: Septic Tank
- Water: Public
Community & neighborhood
Security
- Security features: Security System
Location
- Region: Statham
- Subdivision: Club Estates
HOA & financial
HOA
- Has HOA: Yes
- HOA fee: $200 monthly
Other
Other facts
- Listing agreement: Exclusive Right To Sell
Price history
| Date | Event | Price |
|---|---|---|
| 5/23/2024 | Sold | $785,000-0.6%$139/sqft |
Source: | ||
| 3/22/2024 | Pending sale | $789,900$140/sqft |
Source: Hive MLS #1014709 Report a problem | ||
| 3/5/2024 | Listed for sale | $789,900+119.8%$140/sqft |
Source: Hive MLS #1014709 Report a problem | ||
| 6/7/2013 | Sold | $359,400+618.8%$64/sqft |
Source: | ||
| 1/24/2013 | Sold | $50,000$9/sqft |
Source: Public Record Report a problem | ||
Public tax history
| Year | Property taxes | Tax assessment |
|---|---|---|
| 2024 | $5,611 -1.9% | $285,046 +6.2% |
| 2023 | $5,718 +3.7% | $268,512 +11.8% |
| 2022 | $5,514 +27.6% | $240,194 +27.5% |
Find assessor info on the county website
Neighborhood: 30666
Nearby schools
GreatSchools rating
- 8/10Dove Creek Elementary SchoolGrades: PK-5Distance: 0.7 mi
- 9/10Malcom Bridge Middle SchoolGrades: 6-8Distance: 5.3 mi
- 10/10North Oconee High SchoolGrades: 9-12Distance: 4.9 mi
Schools provided by the listing agent
- Elementary: Dove Creek Elementary
- Middle: Dove Creek
- High: North Oconee
Source: Hive MLS. This data may not be complete. We recommend contacting the local school district to confirm school assignments for this home.
Get a cash offer in 3 minutes
Find out how much your home could sell for in as little as 3 minutes with a no-obligation cash offer.
Estimated market value$811,800
Get a cash offer in 3 minutes
Find out how much your home could sell for in as little as 3 minutes with a no-obligation cash offer.
Estimated market value
$811,800


