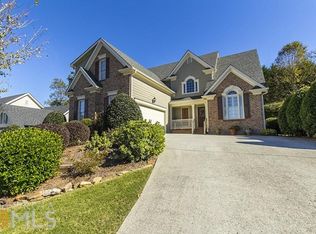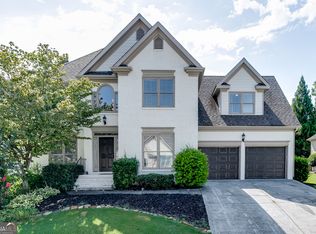Closed
$625,000
1142 Cayuga Ct, Dacula, GA 30019
7beds
3,747sqft
Single Family Residence
Built in 2001
0.28 Acres Lot
$611,600 Zestimate®
$167/sqft
$3,750 Estimated rent
Home value
$611,600
$563,000 - $667,000
$3,750/mo
Zestimate® history
Loading...
Owner options
Explore your selling options
What's special
This beautifully renovated home features a stunning interior with hardwood floors throughout the main level and upstairs and an owner's suite on the main with a custom closet. The custom luxury kitchen boasts new appliances, quartz countertops, a pot filler, floor-to-ceiling soft-close cabinetry, recessed lighting, and elegant gold finishes. The home is freshly painted inside with updated light fixtures, bathrooms updated with new faucets and fixtures, remodeled custom laundry room with wardrobe closet, cabinets to the ceiling and a butcher block to fold clothes. The fully finished basement includes a 2-bedroom apartment with a full size kitchen and separate entrance along with stackable laundry hookups, a wet bar with cabinetry, custom shelving, a stained acacia butcher block counter with a copper sink, and a theater with a 100C screen. Exterior upgrades include a brand new architectural shingle roof and new rain gutters. The yard boasts new sod and efficient drainage in addition to a new concrete patio with walkway, while the freshly screened and painted deck features privacy curtains, a TV mount, and an electric fireplace. This home seamlessly blends luxury, convenience, and modern design, making it a perfect choice for those seeking a move-in-ready property with top-notch features. The property also features a brand new 75-gallon water heater and a 210 Home warranty transfer for added peace of mind.
Zillow last checked: 8 hours ago
Listing updated: August 30, 2024 at 06:06am
Listed by:
Robin A Martin 678-665-0202,
Keller Williams Realty North Atlanta,
Jennifer Martin 470-258-5315,
Keller Williams Realty North Atlanta
Bought with:
Non Mls Salesperson, 377925
Non-Mls Company
Source: GAMLS,MLS#: 10342363
Facts & features
Interior
Bedrooms & bathrooms
- Bedrooms: 7
- Bathrooms: 5
- Full bathrooms: 4
- 1/2 bathrooms: 1
- Main level bathrooms: 1
- Main level bedrooms: 1
Kitchen
- Features: Breakfast Area, Breakfast Bar, Kitchen Island, Solid Surface Counters
Heating
- Forced Air
Cooling
- Central Air
Appliances
- Included: Dishwasher, Disposal, Double Oven
- Laundry: Laundry Closet
Features
- Master On Main Level
- Flooring: Hardwood, Tile, Vinyl
- Windows: Double Pane Windows
- Basement: Bath Finished,Daylight,Finished,Full,Interior Entry
- Number of fireplaces: 2
- Fireplace features: Gas Log, Gas Starter
- Common walls with other units/homes: No Common Walls
Interior area
- Total structure area: 3,747
- Total interior livable area: 3,747 sqft
- Finished area above ground: 2,347
- Finished area below ground: 1,400
Property
Parking
- Parking features: Attached, Garage
- Has attached garage: Yes
Features
- Levels: Two
- Stories: 2
- Patio & porch: Deck, Screened
- Fencing: Back Yard
- Body of water: None
Lot
- Size: 0.28 Acres
- Features: Cul-De-Sac, Private
Details
- Parcel number: R2001 585
Construction
Type & style
- Home type: SingleFamily
- Architectural style: Traditional
- Property subtype: Single Family Residence
Materials
- Brick, Concrete
- Foundation: Slab
- Roof: Composition
Condition
- Resale
- New construction: No
- Year built: 2001
Details
- Warranty included: Yes
Utilities & green energy
- Sewer: Public Sewer
- Water: Public
- Utilities for property: Electricity Available, Natural Gas Available, Sewer Available, Water Available
Community & neighborhood
Community
- Community features: None
Location
- Region: Dacula
- Subdivision: Dacula Bluff
HOA & financial
HOA
- Has HOA: Yes
- HOA fee: $350 annually
- Services included: None
Other
Other facts
- Listing agreement: Exclusive Right To Sell
Price history
| Date | Event | Price |
|---|---|---|
| 8/29/2024 | Sold | $625,000+10.6%$167/sqft |
Source: | ||
| 7/29/2024 | Pending sale | $565,000$151/sqft |
Source: | ||
| 7/25/2024 | Listed for sale | $565,000+25.6%$151/sqft |
Source: | ||
| 6/22/2023 | Sold | $450,000-6.3%$120/sqft |
Source: Public Record | ||
| 5/1/2023 | Pending sale | $480,000$128/sqft |
Source: | ||
Public tax history
| Year | Property taxes | Tax assessment |
|---|---|---|
| 2024 | $6,529 -12% | $180,000 -9.5% |
| 2023 | $7,419 +10.4% | $198,920 +10.5% |
| 2022 | $6,719 +39.9% | $180,040 +45.2% |
Find assessor info on the county website
Neighborhood: 30019
Nearby schools
GreatSchools rating
- 7/10Mulberry Elementary SchoolGrades: PK-5Distance: 2 mi
- 6/10Dacula Middle SchoolGrades: 6-8Distance: 3.1 mi
- 6/10Dacula High SchoolGrades: 9-12Distance: 3.1 mi
Schools provided by the listing agent
- Elementary: Mulberry
- Middle: Dacula
- High: Dacula
Source: GAMLS. This data may not be complete. We recommend contacting the local school district to confirm school assignments for this home.
Get a cash offer in 3 minutes
Find out how much your home could sell for in as little as 3 minutes with a no-obligation cash offer.
Estimated market value
$611,600
Get a cash offer in 3 minutes
Find out how much your home could sell for in as little as 3 minutes with a no-obligation cash offer.
Estimated market value
$611,600

