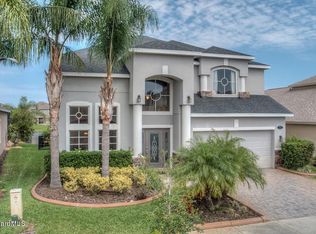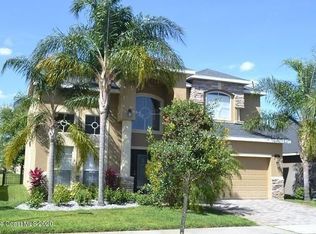Sold for $515,000 on 03/21/25
$515,000
1142 Becket Pl, Melbourne, FL 32940
4beds
2,045sqft
Single Family Residence
Built in 2006
6,098.4 Square Feet Lot
$502,600 Zestimate®
$252/sqft
$2,988 Estimated rent
Home value
$502,600
$457,000 - $553,000
$2,988/mo
Zestimate® history
Loading...
Owner options
Explore your selling options
What's special
Highly sought after and rarely available LAKEFRONT POOL HOME in CAPRON RIDGE! This home has an amazing presence as you walk through the door. The open floor plan features a living/dining room combo with an abundance of natural light filtering through. The kitchen has a functional layout with 42'' oak cabinets, granite tops and a breakfast bar. The spacious family room has plantation shutters for the sliders that open to the private pool. The ensuite has vaulted ceilings, a large walk-in closet and a wonderful view of the pool and lake. The master bathroom features a double sink, a garden tub and walk-in shower. The pool area is perfect for year round enjoyment, with a relaxing view of the lake! Upgrades include A/C (2022), water heater (2022), roof (2021), painted inside and out (2024), hurricane shutters, sprinkler system and more. Enjoy the 3,000 sq ft clubhouse, community pool, volleyball, shuffleboard, basketball and tennis courts, and over 2 miles of walking trails. The playground is perfect for the kiddos! This is a convenient location only minutes from The Avenues and the great restaurants Viera has to offer. The beaches and the Port are less than 30 minutes away. Won't Last!
Zillow last checked: 8 hours ago
Listing updated: March 21, 2025 at 10:50am
Listed by:
Aida N Teague 321-302-5238,
Southern Tropics R.E. LLC
Bought with:
Euceny Tomaz Deanto, 3181372
RE/MAX Elite
Source: Space Coast AOR,MLS#: 1026163
Facts & features
Interior
Bedrooms & bathrooms
- Bedrooms: 4
- Bathrooms: 3
- Full bathrooms: 2
- 1/2 bathrooms: 1
Heating
- Central, Electric
Cooling
- Central Air, Electric
Appliances
- Included: Dishwasher, Electric Range, Microwave, Refrigerator
- Laundry: In Unit
Features
- Breakfast Bar, Built-in Features, Ceiling Fan(s), Open Floorplan, Pantry, Primary Bathroom -Tub with Separate Shower, Split Bedrooms, Vaulted Ceiling(s), Walk-In Closet(s)
- Flooring: Carpet, Tile
- Has fireplace: No
Interior area
- Total structure area: 2,588
- Total interior livable area: 2,045 sqft
Property
Parking
- Total spaces: 2
- Parking features: Garage
- Garage spaces: 2
Features
- Levels: One
- Stories: 1
- Patio & porch: Rear Porch, Screened
- Has private pool: Yes
- Pool features: In Ground, Screen Enclosure
- Has view: Yes
- View description: Lake, Pool
- Has water view: Yes
- Water view: Lake
- Waterfront features: Lake Front
Lot
- Size: 6,098 sqft
- Features: Sprinklers In Front
Details
- Additional parcels included: 2628437
- Parcel number: 263602260000y.00005.00
- Special conditions: Standard
Construction
Type & style
- Home type: SingleFamily
- Architectural style: Traditional
- Property subtype: Single Family Residence
Materials
- Block, Stone Veneer, Stucco
- Roof: Shingle
Condition
- Updated/Remodeled
- New construction: No
- Year built: 2006
Utilities & green energy
- Sewer: Private Sewer
- Water: Public
- Utilities for property: Cable Available, Electricity Connected, Sewer Connected, Water Connected
Community & neighborhood
Security
- Security features: Security System Owned
Location
- Region: Melbourne
- Subdivision: Capron Ridge Phase 5
HOA & financial
HOA
- Has HOA: Yes
- HOA fee: $1,700 annually
- Amenities included: Basketball Court, Clubhouse, Jogging Path, Maintenance Grounds, Park, Playground, Pool, Shuffleboard Court, Tennis Court(s)
- Services included: Maintenance Grounds
- Association name: Capron Ridge HOA info@capronridgehoa.com
- Association phone: 321-757-5844
Other
Other facts
- Listing terms: Cash,Conventional,FHA,VA Loan
Price history
| Date | Event | Price |
|---|---|---|
| 3/21/2025 | Sold | $515,000-2.8%$252/sqft |
Source: Space Coast AOR #1026163 | ||
| 2/19/2025 | Pending sale | $529,900$259/sqft |
Source: | ||
| 2/19/2025 | Contingent | $529,900$259/sqft |
Source: Space Coast AOR #1026163 | ||
| 11/20/2024 | Price change | $529,900-1.5%$259/sqft |
Source: Space Coast AOR #1026163 | ||
| 10/1/2024 | Listed for sale | $537,900+3.4%$263/sqft |
Source: Space Coast AOR #1026163 | ||
Public tax history
| Year | Property taxes | Tax assessment |
|---|---|---|
| 2024 | $3,353 +1.8% | $267,480 +3% |
| 2023 | $3,293 +5.7% | $259,690 +3% |
| 2022 | $3,116 -3.8% | $252,130 +3% |
Find assessor info on the county website
Neighborhood: 32940
Nearby schools
GreatSchools rating
- 10/10Quest Elementary SchoolGrades: PK-6Distance: 2.7 mi
- 6/10John F. Kennedy Middle SchoolGrades: 7-8Distance: 5.6 mi
- 7/10Viera High SchoolGrades: PK,9-12Distance: 2.3 mi
Schools provided by the listing agent
- Elementary: Quest
- Middle: Kennedy
- High: Viera
Source: Space Coast AOR. This data may not be complete. We recommend contacting the local school district to confirm school assignments for this home.

Get pre-qualified for a loan
At Zillow Home Loans, we can pre-qualify you in as little as 5 minutes with no impact to your credit score.An equal housing lender. NMLS #10287.
Sell for more on Zillow
Get a free Zillow Showcase℠ listing and you could sell for .
$502,600
2% more+ $10,052
With Zillow Showcase(estimated)
$512,652
