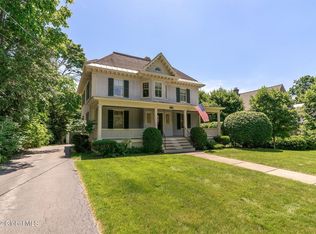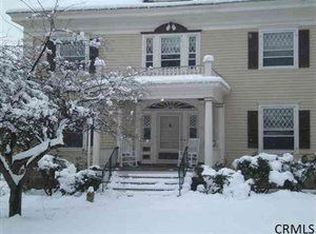Closed
$437,000
1142 Avon Road, Schenectady, NY 12308
6beds
4,142sqft
Single Family Residence, Residential
Built in 1911
0.53 Acres Lot
$497,700 Zestimate®
$106/sqft
$3,430 Estimated rent
Home value
$497,700
$458,000 - $542,000
$3,430/mo
Zestimate® history
Loading...
Owner options
Explore your selling options
What's special
Exquisitely crafted home in the heart of the Historic GE Realty Plot neighborhood. This breathtaking property sits quietly on the Corner of Avon and Stratford, right around the corner from Ellis hospital, Union college, Rivers casino and all that Schenectady's Historic city has to offer. Three finished floors of living space including a magnificent master bedroom suite with walk in & built in closets, full bath w/clawfoot tub, separate shower & private sitting room with gas log fireplace.
This charming home has a finished third floor, New state of the art heating system, two gas fireplace inserts and a gas stove in the kitchen for adequate and controllable heating. 2 Car Carriage House and horseshoe driveway for convenience to and from home.
Enjoy an personal tour!
Zillow last checked: 8 hours ago
Listing updated: September 21, 2024 at 07:46pm
Listed by:
Peter C DellaRatta 518-378-7383,
Simon's Rock Realty LLC
Bought with:
Daisy L Hamilton Blair, 10301214491
Howard Hanna Capital Inc
Source: Global MLS,MLS#: 202325299
Facts & features
Interior
Bedrooms & bathrooms
- Bedrooms: 6
- Bathrooms: 5
- Full bathrooms: 3
- 1/2 bathrooms: 2
Bedroom
- Level: Second
Bedroom
- Level: Second
Bedroom
- Level: Second
Bedroom
- Level: Third
Bedroom
- Level: Third
Full bathroom
- Level: Second
Full bathroom
- Level: Second
Full bathroom
- Level: Third
Dining room
- Level: First
Entry
- Level: First
Family room
- Level: First
Foyer
- Level: First
Kitchen
- Level: First
Kitchen
- Level: Third
Laundry
- Level: Second
Living room
- Level: First
Office
- Level: Second
Heating
- Baseboard, Fireplace Insert, Hot Water, Natural Gas
Cooling
- Window Unit(s)
Appliances
- Included: Dishwasher, Disposal, Electric Oven, Gas Oven, Gas Water Heater, Microwave, Range, Refrigerator, Washer/Dryer, Wine Cooler
- Laundry: Common Area, Electric Dryer Hookup, Laundry Closet, Upper Level
Features
- Walk-In Closet(s), Built-in Features, Ceramic Tile Bath, Crown Molding, Eat-in Kitchen, Kitchen Island
- Flooring: Wood, Ceramic Tile, Hardwood
- Doors: French Doors
- Windows: Storm Window(s), Wood Frames, Bay Window(s)
- Basement: Exterior Entry,Full,Interior Entry,Unfinished
- Number of fireplaces: 3
- Fireplace features: Bedroom, Gas, Insert, Living Room
Interior area
- Total structure area: 4,142
- Total interior livable area: 4,142 sqft
- Finished area above ground: 4,142
- Finished area below ground: 0
Property
Parking
- Total spaces: 8
- Parking features: Circular Driveway, Detached
- Garage spaces: 2
- Has uncovered spaces: Yes
Features
- Entry location: First
- Patio & porch: Rear Porch, Side Porch, Covered, Front Porch, Glass Enclosed, Porch
- Fencing: Wood,Back Yard,Partial
- Has view: Yes
- View description: Skyline
Lot
- Size: 0.53 Acres
- Features: Views, Corner Lot, Garden, Landscaped
Details
- Additional structures: Garage(s), Barn(s)
- Parcel number: 421500 39.6815
- Zoning description: Single Residence
Construction
Type & style
- Home type: SingleFamily
- Architectural style: Colonial
- Property subtype: Single Family Residence, Residential
Materials
- Cedar, Shingle Siding, Wood Siding
- Foundation: Block, Brick/Mortar, Stone
- Roof: Shake,Slate
Condition
- Updated/Remodeled
- New construction: No
- Year built: 1911
Utilities & green energy
- Electric: 150 Amp Service, Circuit Breakers
- Sewer: Public Sewer
- Water: Public
- Utilities for property: Cable Available
Community & neighborhood
Security
- Security features: Smoke Detector(s), Carbon Monoxide Detector(s)
Location
- Region: Schenectady
Other
Other facts
- Ownership: Union Triangle
Price history
| Date | Event | Price |
|---|---|---|
| 1/26/2024 | Sold | $437,000-2.8%$106/sqft |
Source: | ||
| 11/28/2023 | Pending sale | $449,500$109/sqft |
Source: | ||
| 11/20/2023 | Price change | $449,500-8.2%$109/sqft |
Source: | ||
| 10/2/2023 | Price change | $489,900-7.5%$118/sqft |
Source: | ||
| 9/23/2023 | Listed for sale | $529,900+231.2%$128/sqft |
Source: | ||
Public tax history
| Year | Property taxes | Tax assessment |
|---|---|---|
| 2024 | -- | $331,000 |
| 2023 | -- | $331,000 |
| 2022 | -- | $331,000 |
Find assessor info on the county website
Neighborhood: Union Street
Nearby schools
GreatSchools rating
- 5/10Jessie T Zoller SchoolGrades: PK-5Distance: 0.6 mi
- 2/10Oneida Middle SchoolGrades: 6-8Distance: 0.3 mi
- 3/10Schenectady High SchoolGrades: 9-12Distance: 0.5 mi
Schools provided by the listing agent
- High: Schenectady
Source: Global MLS. This data may not be complete. We recommend contacting the local school district to confirm school assignments for this home.

