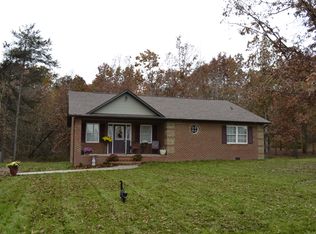Completely Remodeled and Updated with every attention to detail. Spectacularly spacious home with something for everyone. An architectual delight sits on 12+ level acres of trails, fruit trees, blueberry bushes, woods and a lush lawn. This 3 bedroom, 2 1/2 bath home has a huge basement (pool table stays), cozy family room, tremendous formal living room, formal dining, LARGE bedrooms, Hot Tub room off the Master, 2 car attached garage, detached 30 x 40 workshop/garage, an RV carport and another carport near the home! Professional Landscapes with a long concrete driveway accentuates this palatial paradise - a must see! Buyer to verify all information and measurements in order to make an informed offer.
This property is off market, which means it's not currently listed for sale or rent on Zillow. This may be different from what's available on other websites or public sources.

