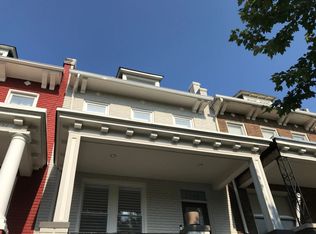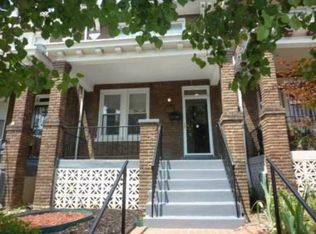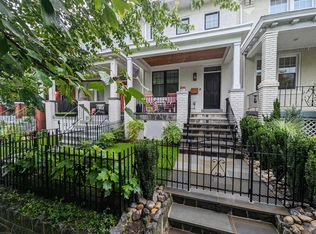Sold for $1,012,500
$1,012,500
1142 4th St NE, Washington, DC 20002
4beds
1,768sqft
Townhouse
Built in 1923
987 Square Feet Lot
$991,600 Zestimate®
$573/sqft
$4,727 Estimated rent
Home value
$991,600
$922,000 - $1.06M
$4,727/mo
Zestimate® history
Loading...
Owner options
Explore your selling options
What's special
Step inside this timeless four-bedroom, three-bathroom home that exudes charm and history, offering an inviting blend of 1920s character and thoughtful modern updates. Built in 1923, the home instantly captivates with its high ceilings, beautifully preserved hardwood floors, and original archways, French doors, and baseboards. The stand-alone dining room adds a touch of elegance, perfect for gatherings and celebrations. In 2016, a full-scale renovation thoughtfully reimagined the layout, making it ideal for various life stages. The kitchen was transformed and opened to flow seamlessly with the dining area, with the addition of floor-to-ceiling bookshelves and a cozy corner for art projects or extra seating. Upstairs, three original small rooms were converted into two spacious bedrooms with a shared bathroom, designed for growing families. Living space expands onto the deck which is ideal for grilling and dining al fresco. The luxurious primary suite includes an en suite bathroom with Restoration Hardware fixtures, custom closets, marble finishes, and a skylight that casts beautiful natural light throughout the day and moonlight at night, creating a peaceful retreat. Gleaming Tobacco Road Acacia hardwood flooring with 50 year warranty in the upstairs bedrooms. Every morning, natural light pours into the bedrooms and kitchen, and the staircase reveals original wood bannisters, which were uncovered from years of carpeting, showcasing another piece of the home’s storied past. Appliance updates include a new dishwasher (2024), refrigerator (2022), and LG washer/dryer (2022). Off-street, covered parking in the back —no more searching for a spot when you come home! Living here means not only enjoying a gorgeous, thoughtfully updated home but also being a part of a vibrant community. With Union Market just around the corner and a culinary scene that includes numerous Michelin-starred spots, you’re in a neighborhood that’s grown into one of the city’s most desirable areas. Grocery shopping is a breeze with Trader Joe’s, Whole Foods, Harris Teeter, and local markets just steps away, and the Metro is a five-minute walk, making commuting a snap. This special home, with its blend of old-world charm and modern comfort, is ready to welcome its next chapter.
Zillow last checked: 8 hours ago
Listing updated: June 26, 2025 at 09:35am
Listed by:
Jade Walls 443-319-3729,
Keller Williams Capital Properties
Bought with:
Ray Gernhart, 0225027616
RE/MAX Executives
Source: Bright MLS,MLS#: DCDC2166300
Facts & features
Interior
Bedrooms & bathrooms
- Bedrooms: 4
- Bathrooms: 3
- Full bathrooms: 3
Basement
- Area: 540
Heating
- Hot Water, Natural Gas
Cooling
- Central Air, Electric
Appliances
- Included: Stainless Steel Appliance(s), Cooktop, Microwave, Dishwasher, Disposal, Refrigerator, Oven, Gas Water Heater
- Laundry: Lower Level, Laundry Room
Features
- Bathroom - Tub Shower, Bathroom - Walk-In Shower, Built-in Features, Ceiling Fan(s), Floor Plan - Traditional, Formal/Separate Dining Room, Kitchen - Galley, Upgraded Countertops, 9'+ Ceilings
- Flooring: Wood, Hardwood
- Basement: Connecting Stairway,Finished,Rear Entrance
- Has fireplace: No
Interior area
- Total structure area: 1,908
- Total interior livable area: 1,768 sqft
- Finished area above ground: 1,368
- Finished area below ground: 400
Property
Parking
- Total spaces: 1
- Parking features: Surface, Off Street
Accessibility
- Accessibility features: None
Features
- Levels: Three
- Stories: 3
- Patio & porch: Porch, Deck
- Exterior features: Sidewalks, Street Lights
- Pool features: None
- Fencing: Back Yard
Lot
- Size: 987 sqft
- Features: Urban Land-Cristiana-Sunnysider
Details
- Additional structures: Above Grade, Below Grade
- Parcel number: 0773//0066
- Zoning: RF-1
- Special conditions: Standard
Construction
Type & style
- Home type: Townhouse
- Architectural style: Colonial
- Property subtype: Townhouse
Materials
- Brick
- Foundation: Slab
Condition
- Very Good
- New construction: No
- Year built: 1923
- Major remodel year: 2016
Utilities & green energy
- Sewer: Public Sewer
- Water: Public
Community & neighborhood
Location
- Region: Washington
- Subdivision: Noma
Other
Other facts
- Listing agreement: Exclusive Agency
- Listing terms: Cash,Conventional,FHA,VA Loan
- Ownership: Fee Simple
Price history
| Date | Event | Price |
|---|---|---|
| 11/27/2024 | Sold | $1,012,500+6.6%$573/sqft |
Source: | ||
| 11/12/2024 | Pending sale | $950,000$537/sqft |
Source: | ||
| 11/7/2024 | Listed for sale | $950,000+115.9%$537/sqft |
Source: | ||
| 1/1/2015 | Sold | $440,000-16.2%$249/sqft |
Source: | ||
| 8/8/2012 | Listing removed | $525,000-1.1%$297/sqft |
Source: Keller Williams - Bethesda/ Chevy Chase #DC7783520 Report a problem | ||
Public tax history
| Year | Property taxes | Tax assessment |
|---|---|---|
| 2025 | $7,386 -0.8% | $958,790 -0.4% |
| 2024 | $7,443 +4.4% | $962,700 +4.4% |
| 2023 | $7,127 +4.7% | $922,420 +3.9% |
Find assessor info on the county website
Neighborhood: Near Northeast
Nearby schools
GreatSchools rating
- 8/10J.O. Wilson Elementary SchoolGrades: PK-5Distance: 0.2 mi
- 7/10Stuart-Hobson Middle SchoolGrades: 6-8Distance: 0.6 mi
- 2/10Eastern High SchoolGrades: 9-12Distance: 1.5 mi
Schools provided by the listing agent
- Elementary: J.o. Wilson
- Middle: Stuart-hobson
- High: Eastern
- District: District Of Columbia Public Schools
Source: Bright MLS. This data may not be complete. We recommend contacting the local school district to confirm school assignments for this home.
Get pre-qualified for a loan
At Zillow Home Loans, we can pre-qualify you in as little as 5 minutes with no impact to your credit score.An equal housing lender. NMLS #10287.
Sell for more on Zillow
Get a Zillow Showcase℠ listing at no additional cost and you could sell for .
$991,600
2% more+$19,832
With Zillow Showcase(estimated)$1,011,432


