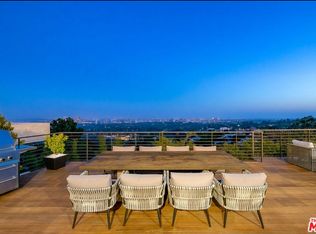Breathtaking 5 bedroom, 3bath gorgeously Remodeled, Opportunity. Superb location with multiple private entrances. Upgraded with great care and pride. Large ultra private lot. Well appointed and Upgraded throughout. Sparkling custom kitchen. Top of the line Viking stainless steel appliances and 5 foot stainless steel built in Sub-Zero refrigerator. Open, Welcoming layout. Bright and clean inside & out. Stunning Crema Marfil flooring, custom wood and carpet flooring in the bedrooms. Light and Spacious. Romantic living & dining areas with views. Easy access to Ventura Blvd, in highly regarded Carpenter Charter and Walter Reed School District area of Studio City. Relaxing, private patio/porch is great for entertaining. Extra large driveway and 2 car garage accessed through the rear alley. Additional parking in front of the garage and in front on Sunshine St. Garage access through the stairs down from the 1st floor living room. Lower level living space has a private entrance through the rear alley as well, which was used as a guest quarters. Private extra-large front yard with fruit trees, perfectly laid out for entertaining. Furniture in pictures is for imaging purposes only. There is no furniture inside the property.
Copyright The MLS. All rights reserved. Information is deemed reliable but not guaranteed.
House for rent
$5,990/mo
11419 Sunshine Ter, Studio City, CA 91604
5beds
2,379sqft
Price may not include required fees and charges.
Singlefamily
Available now
Cats, dogs OK
Air conditioner, central air
In unit laundry
6 Parking spaces parking
Central
What's special
- 22 days
- on Zillow |
- -- |
- -- |
Travel times
Looking to buy when your lease ends?
Consider a first-time homebuyer savings account designed to grow your down payment with up to a 6% match & 4.15% APY.
Facts & features
Interior
Bedrooms & bathrooms
- Bedrooms: 5
- Bathrooms: 3
- Full bathrooms: 2
- 1/2 bathrooms: 1
Heating
- Central
Cooling
- Air Conditioner, Central Air
Appliances
- Included: Dishwasher, Dryer, Range Oven, Refrigerator, Washer
- Laundry: In Unit, Inside, Laundry Area
Features
- Flooring: Carpet, Wood
Interior area
- Total interior livable area: 2,379 sqft
Property
Parking
- Total spaces: 6
- Parking features: Driveway, Covered
- Details: Contact manager
Features
- Stories: 2
- Exterior features: Contact manager
Details
- Parcel number: 2378022018
Construction
Type & style
- Home type: SingleFamily
- Property subtype: SingleFamily
Condition
- Year built: 1954
Community & HOA
Location
- Region: Studio City
Financial & listing details
- Lease term: 1+Year
Price history
| Date | Event | Price |
|---|---|---|
| 4/23/2021 | Sold | $1,207,500+23.8%$508/sqft |
Source: Public Record | ||
| 1/12/2016 | Sold | $975,000+116.7%$410/sqft |
Source: Public Record | ||
| 11/17/2009 | Sold | $450,000-40.5%$189/sqft |
Source: Public Record | ||
| 6/26/2008 | Sold | $755,857+114.7%$318/sqft |
Source: Public Record | ||
| 8/10/2001 | Sold | $352,000-27.7%$148/sqft |
Source: Public Record | ||
![[object Object]](https://photos.zillowstatic.com/fp/7a99b573a80d19b26e9d2f69447b08f8-p_i.jpg)
