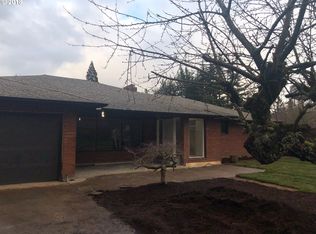You will fall in love at first look w/this amazing Mid Century Home! Beautifull Maintained Original features and Updated Amenities too many to list here so an attached features list is included in pdf form. Huge Kitchen flows into a Large Family Room w/a Gas Fireplace and Slider out to a Covered Patio & Fully Fenced Yard. Large Formal Dining Room Great for those Holiday Dinners! Huge Formal Living Room w/another Gas Fireplace. Master Suite w/a Full Bath. Hardwood Floors under most carpeting.
This property is off market, which means it's not currently listed for sale or rent on Zillow. This may be different from what's available on other websites or public sources.
