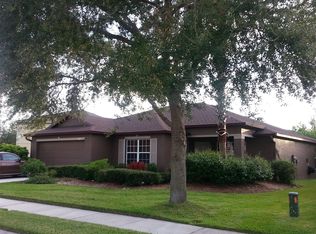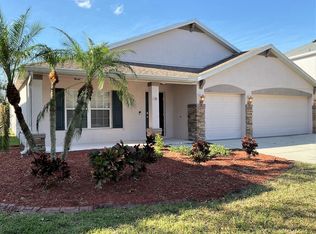In need of space for a large family? Then you are in luck! This one owner, 4 bedroom 3 & 1/2 bath property is ready for new owners! This home has separate living and family rooms and an oversized eat in kitchen providing plenty of room for gatherings or game day. The kitchen has an impeccable view of the pool which features brick pavers, spa, and tons of seating, and the pool area backs up to a preserve for ultimate privacy. The upstairs master bedroom features dual sinks, a garden tub and a pavered balcony overlooking the pool - a perfect place to enjoy your morning coffee. Additional bedrooms are spacious and adjacent to the loft area perfect for a media/gaming area. This is a gem that shouldn't be missed. Just 5 miles to the interstate for easy commuting to Sarasota or Tampa/St. Pete. Call today for your private showing - you won't be disappointed!
This property is off market, which means it's not currently listed for sale or rent on Zillow. This may be different from what's available on other websites or public sources.

