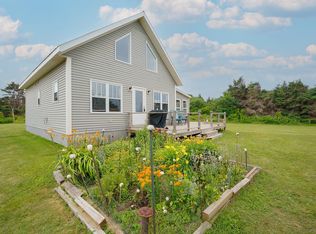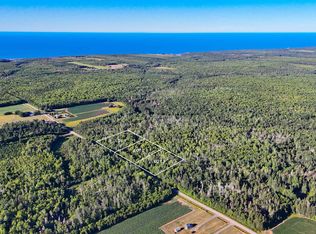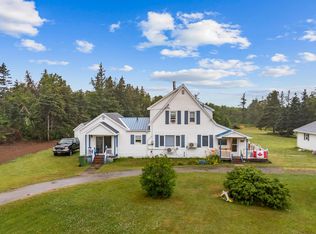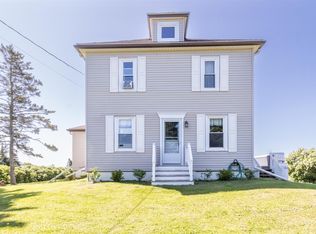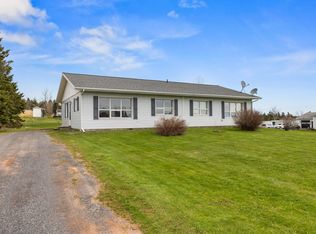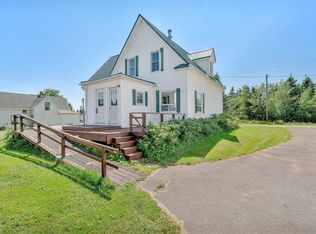11418 Northside Rd, East Parish, PE C0A 2B0
What's special
- 301 days |
- 237 |
- 14 |
Zillow last checked: 8 hours ago
Listing updated: October 22, 2025 at 07:11am
Christopher Blaisdell,PEI - Sales,
COLDWELL BANKER/PARKER REALTY MONTAGUE
Facts & features
Interior
Bedrooms & bathrooms
- Bedrooms: 6
- Bathrooms: 2
- Full bathrooms: 2
- Main level bathrooms: 1
- Main level bedrooms: 2
Rooms
- Room types: Living Room, Dining Room, Kitchen, OTHER, Bedroom, Bath 1, Laundry, Primary Bedroom, Bath 2
Primary bedroom
- Level: Second
- Area: 192.96
- Dimensions: 13.4 x 14.4
Bedroom 1
- Level: Main
- Area: 110
- Dimensions: 10 x 11
Bedroom 2
- Level: Main
- Area: 73.1
- Dimensions: 8.6 x 8.5
Bedroom 3
- Level: Second
- Area: 107.2
- Dimensions: 13.4 x 8
Bedroom 4
- Level: Second
- Area: 115.32
- Dimensions: 12.4 x 9.3
Bedroom 5
- Level: Second
- Area: 99
- Dimensions: 9 x 11
Bathroom 1
- Level: Main
- Area: 73.1
- Dimensions: 8.6 x 8.5
Bathroom 2
- Level: Second
- Area: 27.03
- Dimensions: 5.1 x 5.3
Dining room
- Level: Main
- Area: 181.25
- Dimensions: 14.5 x 12.5
Kitchen
- Level: Main
- Area: 129.95
- Dimensions: 11.3 x 11.5
Living room
- Level: Main
- Area: 175.2
- Dimensions: 14.6 x 12
Heating
- Baseboard, Fireplace(s)
Appliances
- Included: Oven - Propane, Dishwasher, Washer/Dryer, Refrigerator
Features
- Flooring: Carpet, Hardwood, Linoleum, Vinyl
- Basement: Full
- Has fireplace: Yes
- Fireplace features: Fireplace(s)
Interior area
- Total structure area: 1,944
- Total interior livable area: 1,944 sqft
Property
Parking
- Total spaces: 1
- Parking features: Gravel, Detached, Single, Garage
- Garage spaces: 1
- Details: Parking Details(Gravel Parking), Garage Details(Garage 15 X 30)
Features
- Levels: 2.5 Storey
- Patio & porch: Deck
- Exterior features: Balcony
Lot
- Size: 3.23 Acres
- Dimensions: 3.23
- Features: Partially Cleared, Landscaped, Level, Year Round Road, 3 to 9.99 Acres
Details
- Parcel number: 1030782
- Zoning: Rural
- Other equipment: Furnace, Fuel Tank(s)
Construction
Type & style
- Home type: SingleFamily
- Property subtype: Single Family Residence
Materials
- Shingle Siding
- Foundation: Concrete Perimeter, Stone
- Roof: Asphalt
Condition
- Year built: 1921
Utilities & green energy
- Sewer: Septic Tank
- Water: Drilled Well
- Utilities for property: Electricity Connected, High Speed Internet, Phone Connected, Propane
Community & HOA
Community
- Features: School Bus Service, Beach
Location
- Region: East Parish
Financial & listing details
- Price per square foot: C$200/sqft
- Tax assessed value: C$108,500
- Date on market: 3/27/2025
- Inclusions: Fridge, Stove, Dishwasher, Washer And Dryer Combo
- Electric utility on property: Yes
(902) 330-7855
By pressing Contact Agent, you agree that the real estate professional identified above may call/text you about your search, which may involve use of automated means and pre-recorded/artificial voices. You don't need to consent as a condition of buying any property, goods, or services. Message/data rates may apply. You also agree to our Terms of Use. Zillow does not endorse any real estate professionals. We may share information about your recent and future site activity with your agent to help them understand what you're looking for in a home.
Price history
Price history
| Date | Event | Price |
|---|---|---|
| 7/28/2025 | Price change | C$389,000-1.5%C$200/sqft |
Source: | ||
| 7/9/2025 | Price change | C$395,000-1%C$203/sqft |
Source: | ||
| 5/14/2025 | Price change | C$399,000-7%C$205/sqft |
Source: | ||
| 3/27/2025 | Listed for sale | C$429,000C$221/sqft |
Source: | ||
Public tax history
Public tax history
Tax history is unavailable.Climate risks
Neighborhood: C0A
Nearby schools
GreatSchools rating
No schools nearby
We couldn't find any schools near this home.
Schools provided by the listing agent
- Elementary: Souris Regional School
- Middle: Souris Regional School
- High: Souris Regional School
Source: Prince Edward Island REA. This data may not be complete. We recommend contacting the local school district to confirm school assignments for this home.
