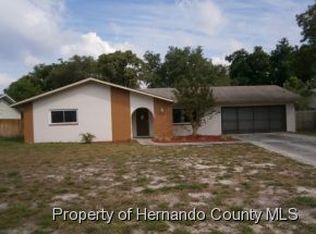This move-in ready pool home has laminate and ceramic tile throughout, newer cabinets, countertops, and backsplash in the kitchen. New roof and A/C in 2015. The yard is fenced and the beautiful pool is ready to relax in. The only thing left to do is enjoy the Florida lifestyle.
This property is off market, which means it's not currently listed for sale or rent on Zillow. This may be different from what's available on other websites or public sources.

