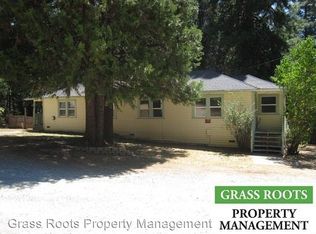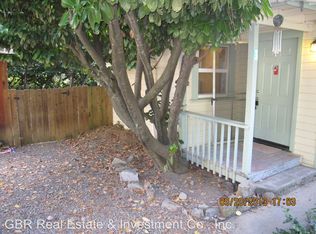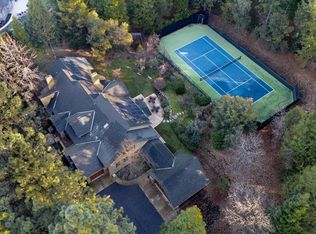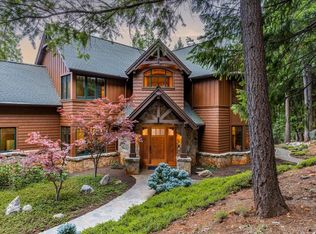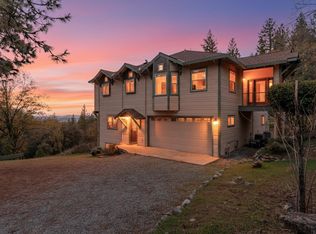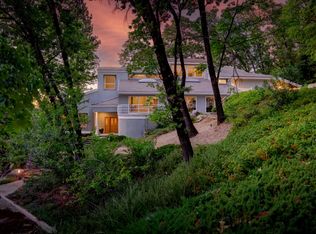11/05 Massive Price improvement! This exceptional property, originally built in 1890, completely renovated in 1990, offers almost 8000 sq. feet, offers a rare opportunity for a diverse range of buyers. At its heart is a 4,000-square-foot Concert Hall, expertly engineered with $100,000 in acoustic design, making it ideal for concerts, performances, lectures, weddings, philanthropic events and more. A fully equipped executive chef’s kitchen with a butler’s pantry provides ample space for catering both grand events and family gatherings. The Concert Hall connects seamlessly to a large bar, reception veranda, and an expansive outdoor deck and yard. Additional features include ample guest parking, a garage, & spacious workshop. The home itself boasts 7 bedrooms, 4 full baths, and 2 half baths, offering both luxury and functionality, on over 3 areas. This exceptional property is conveniently located just 5 minutes from downtown Nevada City and approximately 1 hours from Lake Tahoe. It offers easy access to both private and commercial airports, with the Nevada County Airport providing charter services, Reno and Sacramento International Airport, all within about an hour drive or less. Please make sure to view the entire photo gallery at the link in the details, as well as the video tour.
Under contract
$1,495,000
11417 Red Dog Rd, Nevada City, CA 95959
6beds
7,371sqft
Est.:
Residential, Single Family Residence
Built in 1990
3.11 Acres Lot
$-- Zestimate®
$203/sqft
$-- HOA
What's special
- 336 days |
- 1,143 |
- 57 |
Zillow last checked: 8 hours ago
Listing updated: January 18, 2026 at 10:52am
Listed by:
Trish O'Connell DRE #00697635 925-451-7288,
Corcoran Icon Properties,
Susan Stark DRE #01061339 310-622-7450,
Compass
Source: CCAR,MLS#: 41088413
Facts & features
Interior
Bedrooms & bathrooms
- Bedrooms: 6
- Bathrooms: 5
- Full bathrooms: 5
Rooms
- Room types: 0.5 Bath, Main Entry, Library, Office
Bathroom
- Features: Shower Over Tub, Stall Shower
Kitchen
- Features: 220 Volt Outlet, Breakfast Nook, Stone Counters, Double Oven, Disposal, Gas Range/Cooktop, Ice Maker Hookup, Kitchen Island, Microwave, Oven Built-in, Refrigerator, Updated Kitchen, Wet Bar, Other
Heating
- Natural Gas, Wood Stove, Central, Fireplace Insert
Cooling
- Ceiling Fan(s), Central Air, Multi Units
Appliances
- Included: Double Oven, Gas Range, Plumbed For Ice Maker, Microwave, Oven, Refrigerator, Water Filter System, Tankless Water Heater, Dryer
- Laundry: Gas Dryer Hookup, Laundry Chute, Sink
Features
- Storage, Breakfast Nook, Updated Kitchen, Wet Bar, Central Vacuum
- Flooring: Tile, Vinyl, Carpet, Wood
- Number of fireplaces: 2
- Fireplace features: Family Room, Gas, Master Bedroom, Kitchen
Interior area
- Total structure area: 7,371
- Total interior livable area: 7,371 sqft
Property
Parking
- Total spaces: 2
- Parking features: Detached
- Garage spaces: 2
Features
- Levels: Two
- Stories: 2
- Pool features: None
- Fencing: Partial Fence
Lot
- Size: 3.11 Acres
- Features: Landscaped, See Remarks, Front Yard
Details
- Parcel number: 036240019000
- Special conditions: Standard
- Horses can be raised: Yes
Construction
Type & style
- Home type: SingleFamily
- Architectural style: Contemporary,Farm House,Vintage
- Property subtype: Residential, Single Family Residence
Materials
- Wood
- Roof: Composition
Condition
- Existing
- New construction: No
- Year built: 1990
Utilities & green energy
- Electric: Photovoltaics Seller Owned, 220 Volts in Kitchen, Generator, 220 Volts in Laundry
- Sewer: Septic System
- Water: Cistern, Public, Well
- Utilities for property: Natural Gas Connected
Community & HOA
Community
- Subdivision: Other
HOA
- Has HOA: No
Location
- Region: Nevada City
Financial & listing details
- Price per square foot: $203/sqft
- Tax assessed value: $666,976
- Annual tax amount: $7,172
- Date on market: 3/6/2025
Estimated market value
Not available
Estimated sales range
Not available
$6,326/mo
Price history
Price history
| Date | Event | Price |
|---|---|---|
| 1/18/2026 | Contingent | $1,495,000$203/sqft |
Source: | ||
| 11/5/2025 | Price change | $1,495,000-10.7%$203/sqft |
Source: | ||
| 7/16/2025 | Price change | $1,675,000-6.7%$227/sqft |
Source: | ||
| 5/20/2025 | Price change | $1,795,000-5.3%$244/sqft |
Source: | ||
| 3/7/2025 | Listed for sale | $1,895,000$257/sqft |
Source: | ||
Public tax history
Public tax history
| Year | Property taxes | Tax assessment |
|---|---|---|
| 2025 | $7,172 +2.2% | $666,976 +2% |
| 2024 | $7,015 +2% | $653,899 +2% |
| 2023 | $6,878 +2.1% | $641,079 +2% |
Find assessor info on the county website
BuyAbility℠ payment
Est. payment
$9,106/mo
Principal & interest
$7275
Property taxes
$1308
Home insurance
$523
Climate risks
Neighborhood: 95959
Nearby schools
GreatSchools rating
- 6/10Seven Hills Intermediate SchoolGrades: 4-8Distance: 2.1 mi
- 7/10Nevada Union High SchoolGrades: 9-12Distance: 3.8 mi
- 7/10Deer Creek Elementary SchoolGrades: K-3Distance: 2.2 mi
- Loading
