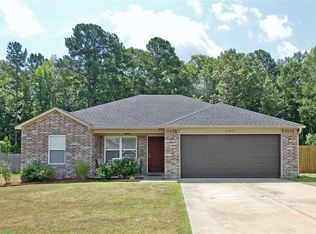Welcome Home! Lovely home in the Oxford Valley addition! Home feels and looks new! Move in ready and well maintained, with only 1 owner! Home offers tile pattern vinyl flooring through out, 4x4 Covered Patio, Black Kitchen Appliances with Smooth Top Range w/ Microwave Combo, Chrome Plumbing Hardware, Crown Molding Package (Living, Master, Kitchen/Dining) w/ Master Ceiling Treatment, Walk-in closet. Large leveled lot, great backyard space to make great fun family memories! No flood insurance required!
This property is off market, which means it's not currently listed for sale or rent on Zillow. This may be different from what's available on other websites or public sources.


