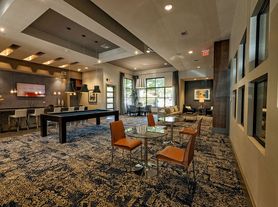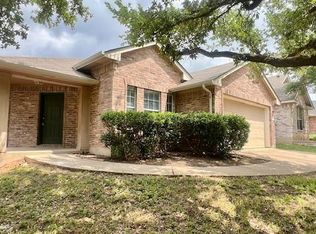Welcome to this beautifully upgraded 3-bedroom, 2.5-bath home! With over 2,400 sq. ft. of living space, this residence offers a perfect blend of comfort, efficiency, and modern amenities. The remodeled interior features an upgraded kitchen, spacious media room pre-wired for surround sound and projector, and a large master suite with an oversized walk-in closet. Bedrooms are equipped with blackout curtains for added privacy and restful sleep. Smart home features include a Nest thermostat, a smart irrigation system, and energy-saving solar panels to help reduce monthly utility costs. Outdoor living is easy with a large extended patio, newly built privacy fence, and a generously sized enclosed backyard with a producing pear tree. The garage is fully equipped with professional slat wall storage, ceiling racks, and an L2 EV charger for electric vehicle convenience. Additional highlights include: Open concept living areas with natural light; Solar panels for energy efficiency; Smart home technology throughout; EV-ready garage with storage upgrades; Extended patio for entertaining; Large, fenced yard, dog-friendly; Media room wired for sound; Blackout curtains in all bedrooms; Community amenities such as pickleball, basketball, and swimming pool; Convenient access to major Austin employers
House for rent
$2,500/mo
11416 Flushwing Dr, Austin, TX 78754
3beds
2,432sqft
Price may not include required fees and charges.
Singlefamily
Available now
-- Pets
Central air
In unit laundry
4 Attached garage spaces parking
Central, fireplace
What's special
Newly built privacy fenceLarge extended patioUpgraded kitchen
- 4 days |
- -- |
- -- |
Travel times
Zillow can help you save for your dream home
With a 6% savings match, a first-time homebuyer savings account is designed to help you reach your down payment goals faster.
Offer exclusive to Foyer+; Terms apply. Details on landing page.
Facts & features
Interior
Bedrooms & bathrooms
- Bedrooms: 3
- Bathrooms: 3
- Full bathrooms: 2
- 1/2 bathrooms: 1
Heating
- Central, Fireplace
Cooling
- Central Air
Appliances
- Included: Microwave, Oven
- Laundry: In Unit, Laundry Room
Features
- Exhaust Fan, Multiple Dining Areas, Walk In Closet
- Flooring: Carpet, Tile, Wood
- Has fireplace: Yes
Interior area
- Total interior livable area: 2,432 sqft
Property
Parking
- Total spaces: 4
- Parking features: Attached, Covered
- Has attached garage: Yes
- Details: Contact manager
Features
- Stories: 2
- Exterior features: Contact manager
- Has view: Yes
- View description: Contact manager
Details
- Parcel number: 713141
Construction
Type & style
- Home type: SingleFamily
- Property subtype: SingleFamily
Materials
- Roof: Composition
Condition
- Year built: 2007
Community & HOA
Location
- Region: Austin
Financial & listing details
- Lease term: 12 Months
Price history
| Date | Event | Price |
|---|---|---|
| 10/14/2025 | Listed for rent | $2,500-7.4%$1/sqft |
Source: Unlock MLS #8975158 | ||
| 10/5/2025 | Listing removed | $2,700$1/sqft |
Source: Zillow Rentals | ||
| 9/22/2025 | Price change | $2,700-6.9%$1/sqft |
Source: Zillow Rentals | ||
| 9/21/2025 | Listed for rent | $2,900$1/sqft |
Source: Zillow Rentals | ||
| 3/13/2015 | Sold | -- |
Source: Agent Provided | ||

