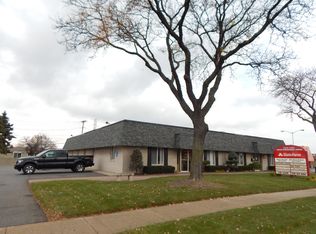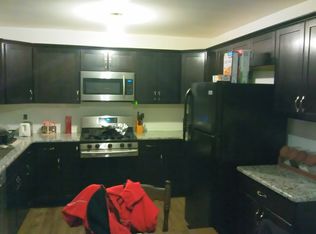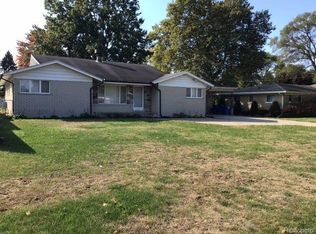Sold for $400,000
$400,000
11416 E Thirteen Mile Rd, Warren, MI 48093
4beds
2,187sqft
Single Family Residence
Built in 1962
0.72 Acres Lot
$401,200 Zestimate®
$183/sqft
$2,534 Estimated rent
Home value
$401,200
$373,000 - $433,000
$2,534/mo
Zestimate® history
Loading...
Owner options
Explore your selling options
What's special
This home is a Must See! New to market this home offers 4 bedrooms, 2 ½ baths and feels like country living in the City. A large 2187 sq ft. ranch with attached garage invites you to pull in and park, plus room for a circle drive if desired. Covered front porch for warm summer nights. The front door opens to a large foyer and living room with brand new carpeting. The entire home has just been painted. The dining area off of the kitchen is very large with Brazilian Cherry hardwoods thru to the kitchen area. The kitchen has been designer updated with granite countertops, large island, stainless steel appliances, GE Monogram and built-in Refrigerator and Freezer, with lots of beautiful wood cabinets. The four bedrooms are all good size with hardwood floors. The family room offers Parquet floors and gas fireplace with door wall leading to a patio. There is a first floor laundry. Just completed new roof installed 2025 and lots of other updates throughout. The rear yard is fenced offering a lot of privacy plus an additional 20’ x 20’ garage. BATVAI
Zillow last checked: 8 hours ago
Listing updated: August 03, 2025 at 09:00pm
Listed by:
Donna M Barlow 248-640-0744,
Signature Sotheby's International Realty Bham
Bought with:
Timothy J Gilson, 6501301644
Good Company
Source: Realcomp II,MLS#: 20250008853
Facts & features
Interior
Bedrooms & bathrooms
- Bedrooms: 4
- Bathrooms: 3
- Full bathrooms: 2
- 1/2 bathrooms: 1
Heating
- Forced Air, Natural Gas
Cooling
- Attic Fan, Ceiling Fans, Central Air
Appliances
- Included: Built In Freezer, Built In Refrigerator, Dishwasher, Disposal, Double Oven, Exhaust Fan, Induction Cooktop, Microwave, Stainless Steel Appliances
- Laundry: Gas Dryer Hookup, Laundry Room, Washer Hookup
Features
- Entrance Foyer, High Speed Internet, Programmable Thermostat
- Basement: Unfinished
- Has fireplace: Yes
- Fireplace features: Family Room, Gas
Interior area
- Total interior livable area: 2,187 sqft
- Finished area above ground: 2,187
Property
Parking
- Total spaces: 2
- Parking features: Two Car Garage, Attached, Detached, Direct Access, Driveway, Electricityin Garage, Garage Door Opener, Side Entrance
- Attached garage spaces: 2
Features
- Levels: One
- Stories: 1
- Entry location: GroundLevel
- Patio & porch: Covered, Patio, Porch
- Exterior features: Gutter Guard System, Lighting
- Pool features: None
- Fencing: Back Yard,Fenced
Lot
- Size: 0.72 Acres
- Dimensions: 100 x 315
Details
- Additional structures: Outbuildings Allowed, Second Garage
- Parcel number: 1310226005
- Special conditions: Short Sale No,Standard
- Other equipment: Dehumidifier
Construction
Type & style
- Home type: SingleFamily
- Architectural style: Ranch
- Property subtype: Single Family Residence
Materials
- Brick
- Foundation: Basement, Block, Crawl Space
Condition
- New construction: No
- Year built: 1962
- Major remodel year: 2023
Utilities & green energy
- Electric: Service 100 Amp, Circuit Breakers
- Sewer: Public Sewer
- Water: Public
Community & neighborhood
Security
- Security features: Carbon Monoxide Detectors, Smoke Detectors
Community
- Community features: Sidewalks
Location
- Region: Warren
Other
Other facts
- Listing agreement: Exclusive Right To Sell
- Listing terms: Cash,Conventional
Price history
| Date | Event | Price |
|---|---|---|
| 4/25/2025 | Sold | $400,000-11%$183/sqft |
Source: | ||
| 4/11/2025 | Pending sale | $449,500$206/sqft |
Source: | ||
| 3/3/2025 | Listed for sale | $449,500$206/sqft |
Source: | ||
Public tax history
| Year | Property taxes | Tax assessment |
|---|---|---|
| 2025 | $6,345 +6.1% | $182,530 +7.9% |
| 2024 | $5,980 +35.2% | $169,230 +10.4% |
| 2023 | $4,422 -1.7% | $153,340 +14.5% |
Find assessor info on the county website
Neighborhood: 48093
Nearby schools
GreatSchools rating
- 3/10Cromie Elementary SchoolGrades: PK-5Distance: 0.6 mi
- 5/10Carter Middle SchoolGrades: 6-8Distance: 0.6 mi
- 5/10Cousino Senior High SchoolGrades: 9-12Distance: 0.3 mi
Get a cash offer in 3 minutes
Find out how much your home could sell for in as little as 3 minutes with a no-obligation cash offer.
Estimated market value$401,200
Get a cash offer in 3 minutes
Find out how much your home could sell for in as little as 3 minutes with a no-obligation cash offer.
Estimated market value
$401,200


