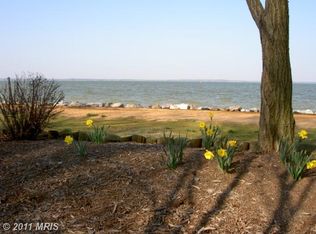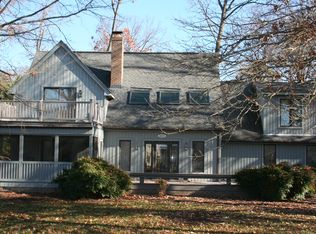Sold for $475,000
Street View
$475,000
11415 Mohawk Ct, Issue, MD 20645
4beds
2,224sqft
Single Family Residence
Built in 1993
0.33 Acres Lot
$466,400 Zestimate®
$214/sqft
$2,993 Estimated rent
Home value
$466,400
$434,000 - $504,000
$2,993/mo
Zestimate® history
Loading...
Owner options
Explore your selling options
What's special
PRICE AJUSTMENT, This Coastal-Styled Home is located on a quiet cul de sac that runs parallel to the Potomac River. The homes’ design follows that of seaside homes found in the Outer Banks, where the upper level features an Open-Concept Great Room, Fireplace, Dining Area and Gourmet Kitchen! The best views of the River are from the upper level Screened Porch that is accessed from the Great Room for more seating and entertaining options. The Porch overlooks a beautifully landscaped park with expansive views of the Potomac River. The spacious Primary Bedroom, Primary Bath and Powder Room complete the upper level. The lower level features Three Bedrooms and a Full Bath. One of the Bedrooms opens to a Screened Porch with a Hot Tub and access to the front yard. A welcoming Entry Foyer, Separate Laundry Area and access to the Over-Sized Two-Car Garage completes the lower level. Recent renovations include a new roof in 2020, new paint, crown moldings, engineered plank flooring, full kitchen renovations, updated appliances, new kitchen pantry and quartz countertops. Located in the highly desirable Resort Community of Swan Point. Amenities include an 18-hole championship golf course with memberships available, a clubhouse with a restaurant and pub, community pool, playground, tennis and pickleball courts, walking trails and marina. Come and enjoy the relaxed lifestyle in the community of Swan Point! CALL THE LISTING AGENT TODAY FOR AN APPOINTMENT TO SEE THIS SPECIAL HOME!
Zillow last checked: 8 hours ago
Listing updated: September 19, 2024 at 02:16pm
Listed by:
(Ruth) Mudd 301-848-6063,
RE/MAX One,
Co-Listing Agent: Philip Brent Mudd 301-848-9066,
RE/MAX One
Bought with:
(Ruth) Mudd, 588841
RE/MAX One
Source: Bright MLS,MLS#: MDCH2033834
Facts & features
Interior
Bedrooms & bathrooms
- Bedrooms: 4
- Bathrooms: 3
- Full bathrooms: 2
- 1/2 bathrooms: 1
- Main level bathrooms: 1
- Main level bedrooms: 3
Basement
- Area: 0
Heating
- Heat Pump, Electric
Cooling
- Heat Pump, Electric
Appliances
- Included: Electric Water Heater
- Laundry: Laundry Room
Features
- Breakfast Area, Ceiling Fan(s), Combination Dining/Living, Crown Molding, Open Floorplan, Kitchen - Gourmet, Pantry, Primary Bath(s), Recessed Lighting, Upgraded Countertops, Walk-In Closet(s), Chair Railings
- Flooring: Carpet, Engineered Wood, Ceramic Tile, Wood
- Has basement: No
- Number of fireplaces: 1
- Fireplace features: Wood Burning
Interior area
- Total structure area: 2,224
- Total interior livable area: 2,224 sqft
- Finished area above ground: 2,224
- Finished area below ground: 0
Property
Parking
- Total spaces: 8
- Parking features: Garage Faces Front, Inside Entrance, Private, Asphalt, Attached, Driveway
- Attached garage spaces: 2
- Uncovered spaces: 6
Accessibility
- Accessibility features: None
Features
- Levels: Two
- Stories: 2
- Patio & porch: Porch, Screened, Screened Porch
- Exterior features: Sidewalks
- Pool features: Community
- Has spa: Yes
- Spa features: Heated, Private, Hot Tub
- Has view: Yes
- View description: River, Scenic Vista, Trees/Woods, Water
- Has water view: Yes
- Water view: River,Water
- Waterfront features: River
- Body of water: Potomac River
Lot
- Size: 0.33 Acres
- Features: Cul-De-Sac, No Thru Street, Wooded, Adjoins - Open Space
Details
- Additional structures: Above Grade, Below Grade
- Parcel number: 0905016088
- Zoning: RM
- Special conditions: Standard
Construction
Type & style
- Home type: SingleFamily
- Architectural style: Contemporary,Transitional
- Property subtype: Single Family Residence
Materials
- Frame, Stick Built, Wood Siding
- Foundation: Concrete Perimeter
Condition
- Excellent
- New construction: No
- Year built: 1993
Utilities & green energy
- Sewer: Public Sewer
- Water: Public
- Utilities for property: Underground Utilities, Cable Connected, Cable
Community & neighborhood
Community
- Community features: Pool
Location
- Region: Issue
- Subdivision: Swan Point
HOA & financial
HOA
- Has HOA: Yes
- HOA fee: $210 semi-annually
- Amenities included: Basketball Court, Beach Access, Bike Trail, Clubhouse, Common Grounds, Golf Course, Golf Course Membership Available, Marina/Marina Club, Pool, Putting Green, Tennis Court(s), Tot Lots/Playground, Water/Lake Privileges
- Services included: Common Area Maintenance, Reserve Funds, Management
- Association name: SWAN POINT PROPERTY OWNERS ASSOCIATION
Other
Other facts
- Listing agreement: Exclusive Right To Sell
- Listing terms: Cash,Conventional,FHA,USDA Loan,VA Loan
- Ownership: Fee Simple
Price history
| Date | Event | Price |
|---|---|---|
| 8/28/2024 | Sold | $475,000$214/sqft |
Source: | ||
| 8/13/2024 | Pending sale | $475,000$214/sqft |
Source: | ||
| 7/30/2024 | Price change | $475,000-4.8%$214/sqft |
Source: | ||
| 6/22/2024 | Listed for sale | $499,000$224/sqft |
Source: | ||
| 6/21/2024 | Listing removed | $499,000$224/sqft |
Source: | ||
Public tax history
| Year | Property taxes | Tax assessment |
|---|---|---|
| 2025 | -- | $496,300 +14.6% |
| 2024 | $6,026 +30% | $433,100 +17.1% |
| 2023 | $4,635 +21.2% | $369,900 |
Find assessor info on the county website
Neighborhood: 20645
Nearby schools
GreatSchools rating
- 6/10Dr. Thomas L. Higdon Elementary SchoolGrades: PK-5Distance: 4 mi
- 7/10Piccowaxen Middle SchoolGrades: 6-8Distance: 4.1 mi
- 6/10La Plata High SchoolGrades: 9-12Distance: 16.8 mi
Schools provided by the listing agent
- District: Charles County Public Schools
Source: Bright MLS. This data may not be complete. We recommend contacting the local school district to confirm school assignments for this home.

Get pre-qualified for a loan
At Zillow Home Loans, we can pre-qualify you in as little as 5 minutes with no impact to your credit score.An equal housing lender. NMLS #10287.

