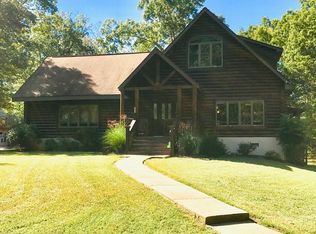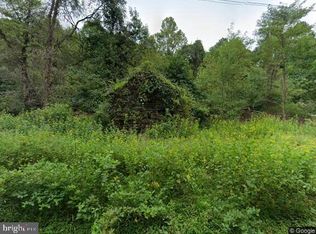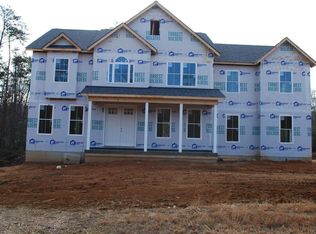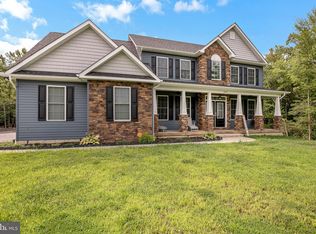Stunning contemporary home with beautiful wooded views! The entryway welcomes you to the home with separate wood and paved patios- perfect for entertaining. Through the main entrance, the kitchen is warmed by a pellet stove and offers ample cabinet and counter space, stainless steel appliances, and a breakfast bar area. The spacious family room is showcased by stunning floor to ceiling windows accentuated by a cathedral style wood ceiling. The main level bedroom or office and full bath conclude the main level floor plan. Ascend upstairs to the gracious master suite highlighting a wood beamed ceiling, an en-suite bath, and views overlooking the rear yard. The home also boasts a two-car garage with upper level awaiting inspiration as an apartment, playroom or additional storage. Enjoy the sunset from the comfort of your expansive wraparound deck overlooking the large rear yard that backs to a beautiful wooded view.
This property is off market, which means it's not currently listed for sale or rent on Zillow. This may be different from what's available on other websites or public sources.



