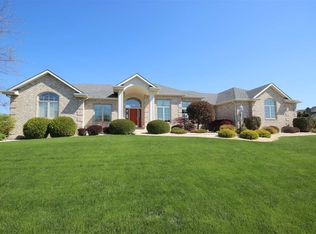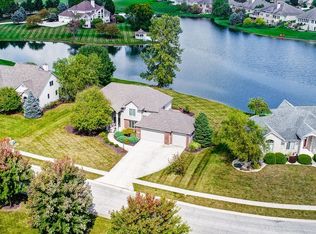Situated on the 9th hole in Chestnut Hills, this beautifully built Al Hammed home offers many outstanding features including a full finished walk out lower level with wet bar, built in entertainment center, gas fireplace, 5th bedroom, Full bathroom, workout room, plus an extra room for storage or hobbies. Views from the wall of windows in the cathedral GR overlooks the Prestigious golf course. Master on main with jet tub & walk in closet, marble double vanities. Hardwood floors in Foyer, Dining room, Kitchen & Brk.room. Expansive open kitchen is brightly lit with lots of windows, generous pantry, over-sized center Island and opens to Great room/ Breakfast room. All kitchen appliances including washer and dryer to remain,(not warranted). Upstairs offers a private en suite bedroom with cathedral ceiling, full bath. 2 other bedrooms share a large bath with double vanities. Updates include New Carpet, fresh Paint throughout, New Roof-2016, New Trex deck, New furnace, New water heater, New service door. Exterior wood siding replaced, including columns. Spacious 3 car garage, Irrigation system, wired for surround sound.
This property is off market, which means it's not currently listed for sale or rent on Zillow. This may be different from what's available on other websites or public sources.


