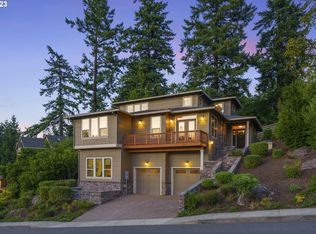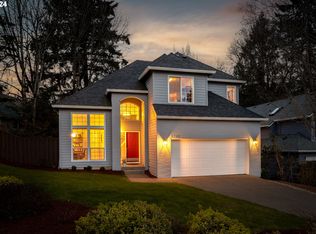Sold
$745,000
11414 SW 27th Ave, Portland, OR 97219
3beds
2,424sqft
Residential, Single Family Residence
Built in 1995
0.25 Acres Lot
$722,900 Zestimate®
$307/sqft
$4,164 Estimated rent
Home value
$722,900
$665,000 - $788,000
$4,164/mo
Zestimate® history
Loading...
Owner options
Explore your selling options
What's special
BACK ON THE MARKET WITH A BRAND NEW ROOF and GUTTER SYSTEM! Great curb appeal, dynamite location, a lovely dead-end neighborhood just steps from Stephenson School! Beautifully established landscaping intentionally and thoughtfully planted to create beauty in each season. Relax on the front porch and gaze at the awesome westerly territorial views! Bright formal living and dining room combination features a cozy fireplace for intimate gatherings. French doors off the entry open into a spacious den/office with a closet and adjoining bonus room. This space has the potential to be remade into an additional bedroom suite. The morning sun streams into the bright sunny family room, nook, and kitchen overlooking the back yard nestled against private property where the 2 resident cows come to visit along the fence, hoping for an apple or a few carrots. The kitchen, nook, and family room feature hardwood floors, a cozy fireplace, a cook island, pantry, and some built-ins. A rare layout provides three en-suite bedrooms round out the upper level. Don't miss the 15'X 20' step up storage in the back of the garage, there is room for everything! Conveniently located just minutes to Mountain Park, New Seasons, downtown, Lewis & Clark College, OHSU, Shopping, Dining, and Portland Community College.
Zillow last checked: 8 hours ago
Listing updated: October 15, 2024 at 09:45pm
Listed by:
Marianne Thelin 503-330-4642,
John L Scott Portland SW
Bought with:
Brooke Kessler, 201213985
Windermere Realty Group
Source: RMLS (OR),MLS#: 24656885
Facts & features
Interior
Bedrooms & bathrooms
- Bedrooms: 3
- Bathrooms: 4
- Full bathrooms: 3
- Partial bathrooms: 1
- Main level bathrooms: 1
Primary bedroom
- Features: Double Sinks, Soaking Tub, Suite, Walkin Closet, Wallto Wall Carpet
- Level: Upper
- Area: 216
- Dimensions: 12 x 18
Bedroom 2
- Features: Closet, Ensuite, Wallto Wall Carpet
- Level: Upper
- Area: 182
- Dimensions: 13 x 14
Bedroom 3
- Features: Closet, Ensuite, Wallto Wall Carpet
- Level: Upper
- Area: 196
- Dimensions: 14 x 14
Dining room
- Features: Living Room Dining Room Combo, Vaulted Ceiling, Wallto Wall Carpet
- Level: Main
- Area: 130
- Dimensions: 13 x 10
Family room
- Features: Fireplace, Hardwood Floors, Sliding Doors
- Level: Main
- Area: 280
- Dimensions: 20 x 14
Kitchen
- Features: Cook Island, Family Room Kitchen Combo, Hardwood Floors, Nook, Double Oven, Free Standing Refrigerator
- Level: Main
- Area: 182
- Width: 14
Living room
- Features: Fireplace, Living Room Dining Room Combo, Vaulted Ceiling
- Level: Main
- Area: 169
- Dimensions: 13 x 13
Heating
- Forced Air, Fireplace(s)
Cooling
- Central Air
Appliances
- Included: Built In Oven, Cooktop, Dishwasher, Disposal, Double Oven, Free-Standing Refrigerator, Gas Appliances, Washer/Dryer, Gas Water Heater
Features
- Ceiling Fan(s), High Ceilings, High Speed Internet, Soaking Tub, Vaulted Ceiling(s), Closet Organizer, Built-in Features, Sink, Closet, Living Room Dining Room Combo, Cook Island, Family Room Kitchen Combo, Nook, Double Vanity, Suite, Walk-In Closet(s), Pantry, Tile
- Flooring: Hardwood, Tile, Vinyl, Wall to Wall Carpet
- Doors: French Doors, Sliding Doors
- Windows: Double Pane Windows, Vinyl Frames
- Basement: Crawl Space
- Number of fireplaces: 2
- Fireplace features: Gas
Interior area
- Total structure area: 2,424
- Total interior livable area: 2,424 sqft
Property
Parking
- Total spaces: 2
- Parking features: Driveway, On Street, Garage Door Opener, Attached
- Attached garage spaces: 2
- Has uncovered spaces: Yes
Features
- Levels: Two
- Stories: 2
- Patio & porch: Deck, Patio, Porch
- Exterior features: Dog Run
- Has view: Yes
- View description: Territorial, Trees/Woods
Lot
- Size: 0.25 Acres
- Dimensions: 10,793 Square Feet
- Features: Sloped, SqFt 10000 to 14999
Details
- Parcel number: R277674
Construction
Type & style
- Home type: SingleFamily
- Architectural style: Traditional
- Property subtype: Residential, Single Family Residence
Materials
- Cement Siding, Lap Siding
- Foundation: Concrete Perimeter
- Roof: Composition
Condition
- Resale
- New construction: No
- Year built: 1995
Utilities & green energy
- Gas: Gas
- Sewer: Public Sewer
- Water: Public
- Utilities for property: Cable Connected
Community & neighborhood
Location
- Region: Portland
- Subdivision: Streamside
Other
Other facts
- Listing terms: Cash,Conventional,FHA,VA Loan
- Road surface type: Paved
Price history
| Date | Event | Price |
|---|---|---|
| 7/23/2024 | Sold | $745,000-0.7%$307/sqft |
Source: | ||
| 6/22/2024 | Pending sale | $750,000$309/sqft |
Source: | ||
| 5/25/2024 | Listed for sale | $750,000$309/sqft |
Source: John L Scott Real Estate #24656885 | ||
| 5/10/2024 | Listing removed | $750,000$309/sqft |
Source: John L Scott Real Estate #24656885 | ||
| 4/24/2024 | Pending sale | $750,000$309/sqft |
Source: John L Scott Real Estate #24656885 | ||
Public tax history
| Year | Property taxes | Tax assessment |
|---|---|---|
| 2025 | $11,918 +3.7% | $442,720 +3% |
| 2024 | $11,490 +4% | $429,830 +3% |
| 2023 | $11,048 +2.2% | $417,320 +3% |
Find assessor info on the county website
Neighborhood: Arnold Creek
Nearby schools
GreatSchools rating
- 9/10Stephenson Elementary SchoolGrades: K-5Distance: 0.2 mi
- 8/10Jackson Middle SchoolGrades: 6-8Distance: 0.6 mi
- 8/10Ida B. Wells-Barnett High SchoolGrades: 9-12Distance: 2.4 mi
Schools provided by the listing agent
- Elementary: Stephenson
- Middle: Jackson
- High: Ida B Wells
Source: RMLS (OR). This data may not be complete. We recommend contacting the local school district to confirm school assignments for this home.
Get a cash offer in 3 minutes
Find out how much your home could sell for in as little as 3 minutes with a no-obligation cash offer.
Estimated market value
$722,900
Get a cash offer in 3 minutes
Find out how much your home could sell for in as little as 3 minutes with a no-obligation cash offer.
Estimated market value
$722,900

