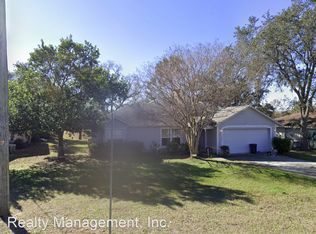Sold for $306,000 on 04/26/25
$306,000
11414 Palomar St, Spring Hill, FL 34609
3beds
1,385sqft
Single Family Residence
Built in 1994
10,000 Square Feet Lot
$295,400 Zestimate®
$221/sqft
$2,093 Estimated rent
Home value
$295,400
$260,000 - $337,000
$2,093/mo
Zestimate® history
Loading...
Owner options
Explore your selling options
What's special
A Spring Hill gem with everything you need! This 3-bedroom, 2-bathroom home offers 1,385 sq. ft. of living space with a 2-car garage and a storm-rated garage door for added peace of mind. Step onto the charming front porch, then head inside to find a spacious layout with two living areas—ideal for relaxation and entertaining. The kitchen is designed for function and style, featuring a breakfast bar and ample storage. Laminate flooring flows through the kitchen and living spaces, while cozy carpeting adds warmth to the bedrooms. The primary suite boasts a built-in closet and a private ensuite bath. Outside, your private backyard oasis awaits! Enjoy the huge screened-in lanai, perfect for year-round gatherings, or take a dip in the sparkling pool with a soothing waterfall—complete with a brand-new pool pump (2025). The fully fenced yard offers privacy and security. Major updates include a brand-new roof (2024) and a 2018 A/C system. Plus, with no HOA, you have the freedom to truly make this home your own. Schedule your showing today!
Zillow last checked: 8 hours ago
Listing updated: June 09, 2025 at 06:45pm
Listing Provided by:
Andrew Duncan 813-359-8990,
LPT REALTY LLC 813-359-8990
Bought with:
Eric Perkins, 3269696
FUTURE HOME REALTY INC
Source: Stellar MLS,MLS#: TB8363388 Originating MLS: Suncoast Tampa
Originating MLS: Suncoast Tampa

Facts & features
Interior
Bedrooms & bathrooms
- Bedrooms: 3
- Bathrooms: 2
- Full bathrooms: 2
Primary bedroom
- Features: Ceiling Fan(s), En Suite Bathroom, Shower No Tub, Single Vanity, Built-in Closet
- Level: First
- Area: 168 Square Feet
- Dimensions: 12x14
Kitchen
- Features: Breakfast Bar, Built-In Shelving, Pantry
- Level: First
- Area: 117 Square Feet
- Dimensions: 13x9
Living room
- Features: Ceiling Fan(s)
- Level: First
- Area: 165 Square Feet
- Dimensions: 15x11
Heating
- Central
Cooling
- Central Air
Appliances
- Included: Dishwasher, Microwave, Range, Refrigerator
- Laundry: Other
Features
- Built-in Features, Ceiling Fan(s), Eating Space In Kitchen, Solid Surface Counters
- Flooring: Carpet, Laminate
- Doors: Sliding Doors
- Has fireplace: No
Interior area
- Total structure area: 2,078
- Total interior livable area: 1,385 sqft
Property
Parking
- Total spaces: 2
- Parking features: Garage - Attached
- Attached garage spaces: 2
Features
- Levels: One
- Stories: 1
- Exterior features: Sidewalk
- Has private pool: Yes
- Pool features: In Ground, Screen Enclosure
- Fencing: Fenced
Lot
- Size: 10,000 sqft
- Dimensions: 80 x 125
Details
- Parcel number: R3232317516009880100
- Zoning: RES
- Special conditions: None
Construction
Type & style
- Home type: SingleFamily
- Property subtype: Single Family Residence
Materials
- Block, Stucco
- Foundation: Slab
- Roof: Shingle
Condition
- New construction: No
- Year built: 1994
Utilities & green energy
- Sewer: Public Sewer
- Water: Public
- Utilities for property: BB/HS Internet Available, Cable Available, Cable Connected, Electricity Available
Community & neighborhood
Location
- Region: Spring Hill
- Subdivision: SPRING HILL
HOA & financial
HOA
- Has HOA: No
Other fees
- Pet fee: $0 monthly
Other financial information
- Total actual rent: 0
Other
Other facts
- Listing terms: Cash,Conventional,FHA,VA Loan
- Ownership: Fee Simple
- Road surface type: Other
Price history
| Date | Event | Price |
|---|---|---|
| 4/26/2025 | Sold | $306,000+2%$221/sqft |
Source: | ||
| 3/25/2025 | Pending sale | $300,000$217/sqft |
Source: | ||
| 3/18/2025 | Listed for sale | $300,000+275%$217/sqft |
Source: | ||
| 6/1/2011 | Sold | $80,000+145.4%$58/sqft |
Source: Public Record | ||
| 2/10/2011 | Sold | $32,600-69.3%$24/sqft |
Source: Public Record | ||
Public tax history
| Year | Property taxes | Tax assessment |
|---|---|---|
| 2024 | $3,604 +4% | $181,345 +10% |
| 2023 | $3,464 +6.7% | $164,859 +10% |
| 2022 | $3,247 +16.5% | $149,872 +10% |
Find assessor info on the county website
Neighborhood: 34609
Nearby schools
GreatSchools rating
- 3/10Explorer K-8Grades: PK-8Distance: 1.4 mi
- 4/10Frank W. Springstead High SchoolGrades: 9-12Distance: 0.7 mi
Schools provided by the listing agent
- Elementary: Explorer K-8
- Middle: Powell Middle
- High: Frank W Springstead
Source: Stellar MLS. This data may not be complete. We recommend contacting the local school district to confirm school assignments for this home.
Get a cash offer in 3 minutes
Find out how much your home could sell for in as little as 3 minutes with a no-obligation cash offer.
Estimated market value
$295,400
Get a cash offer in 3 minutes
Find out how much your home could sell for in as little as 3 minutes with a no-obligation cash offer.
Estimated market value
$295,400
