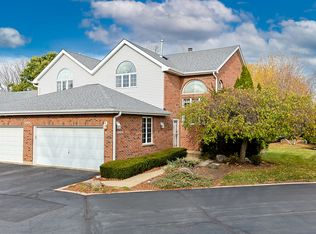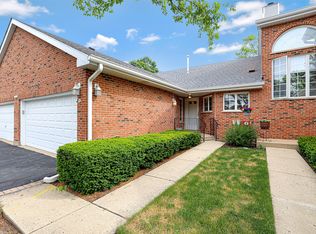Closed
$285,000
11414 Algonquin Rd Unit E, Huntley, IL 60142
2beds
1,856sqft
Condominium, Single Family Residence
Built in 1988
-- sqft lot
$312,900 Zestimate®
$154/sqft
$2,234 Estimated rent
Home value
$312,900
$297,000 - $329,000
$2,234/mo
Zestimate® history
Loading...
Owner options
Explore your selling options
What's special
Absolutely stunning and completely updated townhome with Golf Course views!~~This beautiful home has 2 bedrooms, 3 full bathrooms, 1 half bath, a loft, a mostly finished basement and a 2-car garage~~Walk into an open floor plan with newer, wide plank wood laminate flooring throughout the living room, dining room, and upper hall. A newer, modern stacked stone faced fireplace with rustic mantle in the two-story living room~~Recessed and upgraded modern lighting~~New Lighting~~The eat-in kitchen features ceramic tile flooring, newer quartz countertops, newer pull-out faucet, stainless sink, stainless appliances, dark cabinets with glass inserts and hardware and recessed lighting~~Walk up the modern finished new hardwood stair treads, new wood bannister, wrought iron spindles to a bright hallway with wood laminate floors and a nice sized loft with lots of natural light and views of golf course~~The master bedroom features golf course views and an updated master bathroom with dual-sink quartz countertops over modern vanity, decor tiled floor, jacuzzi tub and separate shower~~Finished basement with nice sized rec room and full modern bathroom. The lower level bathroom features a walk-in tile shower with seat, and modern vanity~~Main level Powder room has granite counter tops and new vanity~Main level laundry room with deep stainless wash sink, counter space and plenty of cabinets~~Brick front and screened/windows porch on back patio with nice views of golf course and mature trees~~New roof and gutters~~Please exclude drapes and attached TVs and brackets~There are no Tax Exemptions on Real Estate Taxes~~This home has too much to list and is conveniently located near shopping, restaurants and the new Northwestern Hospital. Huntley schools!
Zillow last checked: 8 hours ago
Listing updated: March 24, 2023 at 10:04am
Listing courtesy of:
Carol Noonan 630-269-8073,
Huntley Realty,
Kelly Malec 847-732-3206,
Huntley Realty
Bought with:
Debra Schlude
Baird & Warner
Source: MRED as distributed by MLS GRID,MLS#: 11718941
Facts & features
Interior
Bedrooms & bathrooms
- Bedrooms: 2
- Bathrooms: 4
- Full bathrooms: 3
- 1/2 bathrooms: 1
Primary bedroom
- Features: Flooring (Carpet), Window Treatments (Blinds), Bathroom (Full, Double Sink, Tub & Separate Shwr)
- Level: Second
- Area: 192 Square Feet
- Dimensions: 16X12
Bedroom 2
- Features: Flooring (Carpet), Window Treatments (Blinds)
- Level: Second
- Area: 160 Square Feet
- Dimensions: 16X10
Dining room
- Features: Flooring (Wood Laminate)
- Level: Main
- Area: 132 Square Feet
- Dimensions: 12X11
Other
- Features: Flooring (Carpet)
- Level: Basement
- Area: 384 Square Feet
- Dimensions: 24X16
Kitchen
- Features: Kitchen (Eating Area-Table Space, Updated Kitchen), Flooring (Ceramic Tile), Window Treatments (Curtains/Drapes)
- Level: Main
- Area: 195 Square Feet
- Dimensions: 15X13
Laundry
- Features: Flooring (Ceramic Tile)
- Level: Main
- Area: 77 Square Feet
- Dimensions: 11X7
Living room
- Features: Flooring (Wood Laminate)
- Level: Main
- Area: 247 Square Feet
- Dimensions: 19X13
Loft
- Features: Flooring (Wood Laminate), Window Treatments (Blinds)
- Level: Second
- Area: 182 Square Feet
- Dimensions: 14X13
Heating
- Natural Gas, Forced Air
Cooling
- Central Air
Appliances
- Included: Range, Microwave, Dishwasher, Refrigerator, Washer, Dryer, Disposal, Stainless Steel Appliance(s), Water Softener Owned, Humidifier
- Laundry: Washer Hookup, Main Level, Sink
Features
- Flooring: Laminate
- Basement: Partially Finished,Full
- Number of fireplaces: 1
- Fireplace features: Gas Log, Living Room
Interior area
- Total structure area: 0
- Total interior livable area: 1,856 sqft
Property
Parking
- Total spaces: 2
- Parking features: Asphalt, Garage Door Opener, On Site, Garage Owned, Attached, Garage
- Attached garage spaces: 2
- Has uncovered spaces: Yes
Accessibility
- Accessibility features: No Disability Access
Details
- Parcel number: 1828251015
- Special conditions: None
- Other equipment: Water-Softener Owned, Ceiling Fan(s), Sump Pump, Backup Sump Pump;
Construction
Type & style
- Home type: Condo
- Property subtype: Condominium, Single Family Residence
Materials
- Vinyl Siding, Brick
Condition
- New construction: No
- Year built: 1988
Utilities & green energy
- Sewer: Public Sewer
- Water: Public
Community & neighborhood
Security
- Security features: Carbon Monoxide Detector(s)
Location
- Region: Huntley
- Subdivision: Manors Of Huntley
HOA & financial
HOA
- Has HOA: Yes
- HOA fee: $301 monthly
- Services included: Insurance, Exterior Maintenance, Lawn Care, Scavenger, Snow Removal
Other
Other facts
- Listing terms: Conventional
- Ownership: Fee Simple w/ HO Assn.
Price history
| Date | Event | Price |
|---|---|---|
| 3/24/2023 | Sold | $285,000+0%$154/sqft |
Source: | ||
| 3/18/2023 | Pending sale | $284,900$154/sqft |
Source: | ||
| 2/17/2023 | Contingent | $284,900$154/sqft |
Source: | ||
| 2/14/2023 | Listed for sale | $284,900+42.4%$154/sqft |
Source: | ||
| 12/28/2020 | Sold | $200,000+6.4%$108/sqft |
Source: | ||
Public tax history
| Year | Property taxes | Tax assessment |
|---|---|---|
| 2024 | $5,018 +18.6% | $78,666 +11.3% |
| 2023 | $4,232 -0.9% | $70,667 +9.8% |
| 2022 | $4,269 -14.8% | $64,348 +6.2% |
Find assessor info on the county website
Neighborhood: 60142
Nearby schools
GreatSchools rating
- NAChesak Elementary SchoolGrades: K-2Distance: 0.7 mi
- 7/10Marlowe Middle SchoolGrades: 6-8Distance: 1.1 mi
- 9/10Huntley High SchoolGrades: 9-12Distance: 2.5 mi
Schools provided by the listing agent
- District: 158
Source: MRED as distributed by MLS GRID. This data may not be complete. We recommend contacting the local school district to confirm school assignments for this home.
Get a cash offer in 3 minutes
Find out how much your home could sell for in as little as 3 minutes with a no-obligation cash offer.
Estimated market value$312,900
Get a cash offer in 3 minutes
Find out how much your home could sell for in as little as 3 minutes with a no-obligation cash offer.
Estimated market value
$312,900

