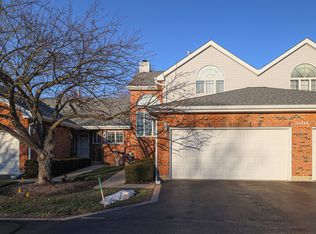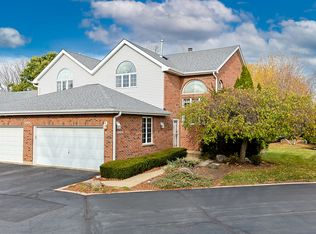Closed
$268,000
11414 Algonquin Rd Unit D, Huntley, IL 60142
2beds
1,503sqft
Townhouse, Single Family Residence
Built in 1988
-- sqft lot
$305,700 Zestimate®
$178/sqft
$2,288 Estimated rent
Home value
$305,700
$290,000 - $321,000
$2,288/mo
Zestimate® history
Loading...
Owner options
Explore your selling options
What's special
NICE RANCH TOWNHOME WITH FULL BASEMENT AND VIEWS OF PINECREST GOLF COURSE! THIS HOME HAS 2 BEDROOMS AND 2 FULL BATHROOMS ON THE MAIN LEVEL AND A PARTIALLY FINISHED BASEMENT WITH A FULL BATHROOM BELOW ~ BRIGHT EAT-IN KITCHEN HAS STAINLESS APPLIANCES AND VAULTED CEILING. THE GREAT ROOM ALSO HAVE VAULTED CEILINGS AND WOOD LAMINATE FLOORING ~ THE MASTER BEDROOM FEATURES A WALK-IN CLOSET, VAULTED CEILINGS, LIGHTED CEILING FAN, AND PRIVATE MASTER BATHROOM WITH JACUZZI TUB AND WALK-IN SHOWER ~ THE 2ND BEDROOM ALSO FEATURES VAULTED CEILINGS ~ A HUGE REC ROOM IN THE BASEMENT WITH A LITTLE BAR, REFRIGERATOR AND FULL BATHROOM WITH WALK IN SHOWER ~ THIS HOME ALSO FEATURES A BONUS ROOM WITH A COUNTERTOP AND CABINETS FOR STORAGE NEAR THE 2 GARAGE ~ FURNACE AND WATER HEATER HAVE BEEN REPLACED ~ CONVENIENTLY LOCATED CLOSE TO RESTAURANTS, SHOPPING AND NORTHWESTERN HOSPITAL.
Zillow last checked: 8 hours ago
Listing updated: September 28, 2023 at 09:27am
Listing courtesy of:
Carol Noonan 630-269-8073,
Huntley Realty,
Kelly Malec 847-732-3206,
Huntley Realty
Bought with:
Tammy Lopeparo, CRS
Keller Williams Success Realty
Source: MRED as distributed by MLS GRID,MLS#: 11868251
Facts & features
Interior
Bedrooms & bathrooms
- Bedrooms: 2
- Bathrooms: 3
- Full bathrooms: 3
Primary bedroom
- Features: Flooring (Carpet), Window Treatments (Curtains/Drapes), Bathroom (Full)
- Level: Main
- Area: 208 Square Feet
- Dimensions: 16X13
Bedroom 2
- Features: Flooring (Carpet)
- Level: Main
- Area: 132 Square Feet
- Dimensions: 12X11
Bonus room
- Features: Flooring (Wood Laminate)
- Level: Main
- Area: 60 Square Feet
- Dimensions: 12X5
Great room
- Features: Flooring (Wood Laminate)
- Level: Main
- Area: 350 Square Feet
- Dimensions: 25X14
Kitchen
- Features: Kitchen (Eating Area-Table Space), Flooring (Vinyl)
- Level: Main
- Area: 170 Square Feet
- Dimensions: 10X17
Recreation room
- Features: Flooring (Carpet)
- Level: Basement
- Area: 806 Square Feet
- Dimensions: 26X31
Heating
- Natural Gas, Forced Air
Cooling
- Central Air
Appliances
- Included: Range, Dishwasher, Refrigerator, Washer, Dryer, Disposal, Stainless Steel Appliance(s)
- Laundry: In Unit, Sink
Features
- Cathedral Ceiling(s), Dry Bar, 1st Floor Bedroom, 1st Floor Full Bath, Walk-In Closet(s), Open Floorplan
- Flooring: Laminate
- Basement: Partially Finished,Full
Interior area
- Total structure area: 0
- Total interior livable area: 1,503 sqft
Property
Parking
- Total spaces: 2
- Parking features: Asphalt, Garage Door Opener, On Site, Garage Owned, Attached, Garage
- Attached garage spaces: 2
- Has uncovered spaces: Yes
Accessibility
- Accessibility features: No Disability Access
Features
- Patio & porch: Patio
Lot
- Features: Landscaped
Details
- Parcel number: 1828251014
- Special conditions: None
- Other equipment: Ceiling Fan(s), Sump Pump
Construction
Type & style
- Home type: Townhouse
- Property subtype: Townhouse, Single Family Residence
Materials
- Vinyl Siding, Brick
- Foundation: Concrete Perimeter
- Roof: Asphalt
Condition
- New construction: No
- Year built: 1988
Utilities & green energy
- Sewer: Public Sewer
- Water: Public
Community & neighborhood
Location
- Region: Huntley
- Subdivision: Manors Of Huntley
HOA & financial
HOA
- Has HOA: Yes
- HOA fee: $310 monthly
- Services included: Insurance, Exterior Maintenance, Lawn Care, Scavenger, Snow Removal
Other
Other facts
- Listing terms: Cash
- Ownership: Condo
Price history
| Date | Event | Price |
|---|---|---|
| 9/28/2023 | Sold | $268,000+0%$178/sqft |
Source: | ||
| 9/25/2023 | Pending sale | $267,900$178/sqft |
Source: | ||
| 9/12/2023 | Contingent | $267,900$178/sqft |
Source: | ||
| 8/24/2023 | Price change | $267,900-0.7%$178/sqft |
Source: | ||
| 8/16/2023 | Listed for sale | $269,900$180/sqft |
Source: | ||
Public tax history
Tax history is unavailable.
Neighborhood: 60142
Nearby schools
GreatSchools rating
- NAChesak Elementary SchoolGrades: K-2Distance: 0.7 mi
- 7/10Marlowe Middle SchoolGrades: 6-8Distance: 1.1 mi
- 9/10Huntley High SchoolGrades: 9-12Distance: 2.5 mi
Schools provided by the listing agent
- District: 158
Source: MRED as distributed by MLS GRID. This data may not be complete. We recommend contacting the local school district to confirm school assignments for this home.
Get a cash offer in 3 minutes
Find out how much your home could sell for in as little as 3 minutes with a no-obligation cash offer.
Estimated market value$305,700
Get a cash offer in 3 minutes
Find out how much your home could sell for in as little as 3 minutes with a no-obligation cash offer.
Estimated market value
$305,700

