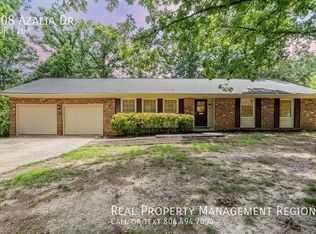Embrace the tranquility of suburban living at 11413 Silverleaf Lane in Fredericksburg, VA. This charming 4-bedroom, 2.5-bathroom home boasts 2050 sq ft of comfortable living space. The spacious layout is perfect for entertaining, with a bright and welcoming atmosphere that invites you to make yourself at home. The open concept kitchen and dining area are ideal for family gatherings, while the cozy living room is perfect for relaxing evenings. The master suite offers a private oasis with a luxurious en-suite bathroom and ample closet space. Outside, the large spacious yard provides a peaceful retreat, perfect for enjoying the fresh air. Conveniently located near schools, parks, and shopping, this home offers the perfect balance of convenience and comfort. Don't miss the opportunity to make this beautiful property your new home sweet home.
CREDIT: Good Credit Required
PETS: Yes, case-by-case
PET FEE: Based on PetScreening
https
gemrealty.UTILITIES: Tenant Pays All
APPLICATION FEE: $60 per applicant
SECURITY DEPOSIT: Minimum One month's rent (Please note that in certain cases, a double deposit may be required) or Security Deposit Waiver Option.
GEM DIAMOND RESIDENT BENEFITS PACKAGE: $39.95/month
LEASING FEE: $150 One time due with Move-in Funds.
Listed and Professionally Managed By:
GEM Realty Group, LLC
House for rent
$2,695/mo
11413 Silverleaf Ln, Fredericksburg, VA 22407
4beds
2,050sqft
Price may not include required fees and charges.
Single family residence
Available Fri Jul 25 2025
Cats, dogs OK
-- A/C
-- Laundry
2 Attached garage spaces parking
Fireplace
What's special
Comfortable living spacePeaceful retreatMaster suiteLarge spacious yardOpen concept kitchenDining areaAmple closet space
- 7 days
- on Zillow |
- -- |
- -- |
Travel times
Looking to buy when your lease ends?
Consider a first-time homebuyer savings account designed to grow your down payment with up to a 6% match & 4.15% APY.
Facts & features
Interior
Bedrooms & bathrooms
- Bedrooms: 4
- Bathrooms: 3
- Full bathrooms: 2
- 1/2 bathrooms: 1
Rooms
- Room types: Breakfast Nook, Dining Room, Family Room, Master Bath, Pantry
Heating
- Fireplace
Appliances
- Included: Dishwasher, Disposal, Microwave, Refrigerator
Features
- Flooring: Carpet, Hardwood
- Has fireplace: Yes
- Furnished: Yes
Interior area
- Total interior livable area: 2,050 sqft
Property
Parking
- Total spaces: 2
- Parking features: Attached
- Has attached garage: Yes
- Details: Contact manager
Features
- Patio & porch: Deck
- Exterior features: , Balcony
- Fencing: Fenced Yard
Details
- Parcel number: 21D3141
Construction
Type & style
- Home type: SingleFamily
- Property subtype: Single Family Residence
Condition
- Year built: 2001
Community & HOA
Location
- Region: Fredericksburg
Financial & listing details
- Lease term: Lease: Minimum 1 year Lease Deposit: Minimum one months rent or security deposit waiver option
Price history
| Date | Event | Price |
|---|---|---|
| 7/9/2025 | Listed for rent | $2,695+3.7%$1/sqft |
Source: Zillow Rentals | ||
| 6/2/2024 | Listing removed | -- |
Source: Zillow Rentals | ||
| 5/14/2024 | Listed for rent | $2,600$1/sqft |
Source: Zillow Rentals | ||
| 4/26/2004 | Sold | $233,000+50.1%$114/sqft |
Source: Public Record | ||
| 7/9/2001 | Sold | $155,206$76/sqft |
Source: Public Record | ||
![[object Object]](https://photos.zillowstatic.com/fp/7275ec7e2cb4773d1a7343615c95f2ee-p_i.jpg)
