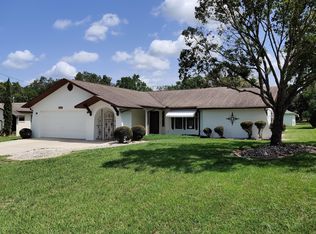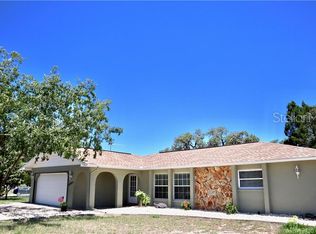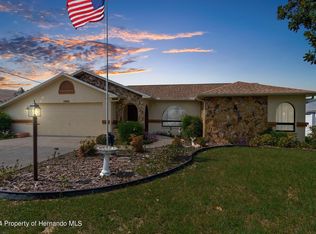Immaculate, Move in Ready 2/2/2 with bonus room(currently being used a 3rd bedroom) located in sought after 34609 area of Spring Hill., Quiet residential neighborhood, close to all conveniences, Split bedroom plan with master bedroom suite has double sinks, walk in shower and full length windows. Great room, inside laundry with utility sink, spacious 2 car garage. All tile and plank flooring, NO carpets here. Nice back yard with living wall for privacy. Pride of ownership shows. HVAC System Only 2 years old, including new duct work. New drain field 2019. Roof is 7 years young, Priced below appraised value. Make this your home sweet home today!
This property is off market, which means it's not currently listed for sale or rent on Zillow. This may be different from what's available on other websites or public sources.


