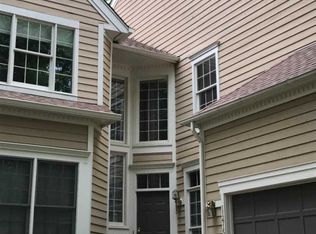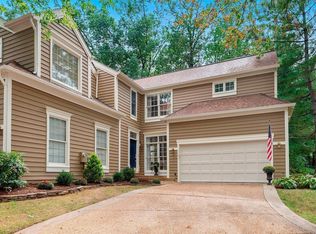Sophisticated town home showcasing the perfect blend of style and smart design. The beautifully appointed living spaces have an open floor plan and stunning architectural details. The living and dining room are great spaces for entertaining. A striking two story family room with skylights and a gas fireplace is open to the well appointed kitchen. The generously sized owners suite has a vaulted ceiling and a luxurious master bath. Two additional bedrooms, hall bath and laundry complete the upper level. The lower level is fully finished with a large recreation room, guest room, full bath and storage room. A lovely landscaped patio is perfect for al fresco dining. Over $62,000 in bathroom renovations just completed. Roof, HVAC, hot water heater, washer and dryer new in 2016. Custom California closets in all the bedrooms. Minutes to metro, shopping, schools, parks and recreation. Please adhere to COVID-19 protocol.
This property is off market, which means it's not currently listed for sale or rent on Zillow. This may be different from what's available on other websites or public sources.

