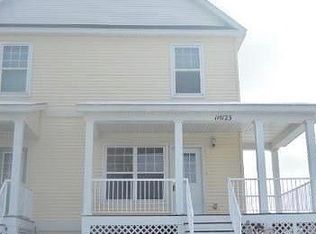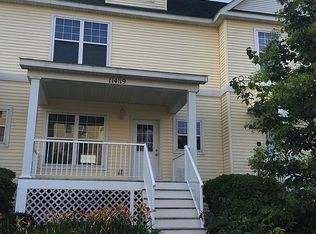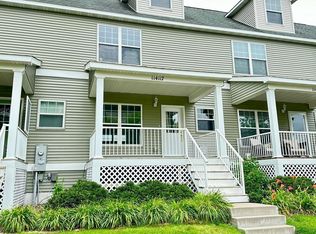Closed
$226,000
114123 Hundertmark Rd, Chaska, MN 55318
2beds
1,476sqft
Townhouse Side x Side
Built in 2003
-- sqft lot
$227,900 Zestimate®
$153/sqft
$1,620 Estimated rent
Home value
$227,900
Estimated sales range
Not available
$1,620/mo
Zestimate® history
Loading...
Owner options
Explore your selling options
What's special
Welcome to this bright and spacious 2-bedroom, 1-bath end unit featuring a flexible bonus room perfect for a home office or guest space. With approximately 1,300 sq ft of living space, this home offers an open floor plan, large windows for abundant natural light, and neutral décor throughout. The main floor features a convenient laundry area, newer appliances, and a cozy front porch — ideal for morning coffee or relaxing in the evening. The large primary bedroom includes a walk-in closet, while the attached 2-car garage provides plenty of storage, plus additional street parking is available for guests. Located in a highly desirable area with easy access to schools, parks, shopping, and more — this home combines comfort, convenience, and style. Newer stove, dishwasher, AC unit, siding, carpet, and paint.
Don't miss the chance to make this move-in-ready home yours!
Zillow last checked: 8 hours ago
Listing updated: July 25, 2025 at 11:14am
Listed by:
Edina Realty, Inc.
Bought with:
Michael Kootsikas
Northstar Real Estate Associates
Source: NorthstarMLS as distributed by MLS GRID,MLS#: 6711820
Facts & features
Interior
Bedrooms & bathrooms
- Bedrooms: 2
- Bathrooms: 1
- Full bathrooms: 1
Bedroom 1
- Level: Main
- Area: 130 Square Feet
- Dimensions: 13x10
Bedroom 2
- Level: Main
- Area: 156 Square Feet
- Dimensions: 13x12
Bedroom 3
- Level: Main
- Area: 144 Square Feet
- Dimensions: 12x12
Living room
- Level: Main
- Area: 272 Square Feet
- Dimensions: 17x16
Office
- Level: Lower
- Area: 150 Square Feet
- Dimensions: 15x10
Heating
- Forced Air
Cooling
- Central Air
Appliances
- Included: Dishwasher, Dryer, Microwave, Range, Refrigerator, Washer
Features
- Basement: Finished
- Has fireplace: No
Interior area
- Total structure area: 1,476
- Total interior livable area: 1,476 sqft
- Finished area above ground: 1,326
- Finished area below ground: 150
Property
Parking
- Total spaces: 2
- Parking features: Tuckunder Garage
- Attached garage spaces: 2
Accessibility
- Accessibility features: None
Features
- Levels: Two
- Stories: 2
Details
- Foundation area: 1176
- Parcel number: 300870201
- Zoning description: Residential-Multi-Family
Construction
Type & style
- Home type: Townhouse
- Property subtype: Townhouse Side x Side
- Attached to another structure: Yes
Materials
- Vinyl Siding
- Roof: Age 8 Years or Less
Condition
- Age of Property: 22
- New construction: No
- Year built: 2003
Utilities & green energy
- Gas: Natural Gas
- Sewer: City Sewer/Connected
- Water: City Water/Connected
Community & neighborhood
Location
- Region: Chaska
- Subdivision: Clover Field Rowhouses Cic 58
HOA & financial
HOA
- Has HOA: Yes
- HOA fee: $447 monthly
- Services included: Hazard Insurance, Lawn Care, Maintenance Grounds, Professional Mgmt
- Association name: Clover Field RowHouse
- Association phone: 952-922-5575
Price history
| Date | Event | Price |
|---|---|---|
| 7/25/2025 | Sold | $226,000-1.3%$153/sqft |
Source: | ||
| 7/7/2025 | Pending sale | $229,000$155/sqft |
Source: | ||
| 6/20/2025 | Price change | $229,000-4.2%$155/sqft |
Source: | ||
| 5/29/2025 | Pending sale | $239,000$162/sqft |
Source: | ||
| 5/1/2025 | Listed for sale | $239,000+236.6%$162/sqft |
Source: | ||
Public tax history
| Year | Property taxes | Tax assessment |
|---|---|---|
| 2024 | $2,714 +9.8% | $239,600 +4.2% |
| 2023 | $2,472 +12.4% | $229,900 +5.3% |
| 2022 | $2,200 +9.2% | $218,400 +25.5% |
Find assessor info on the county website
Neighborhood: 55318
Nearby schools
GreatSchools rating
- 8/10Clover Ridge Elementary SchoolGrades: K-5Distance: 0.1 mi
- 8/10Chaska Middle School WestGrades: 6-8Distance: 1.8 mi
- 9/10Chaska High SchoolGrades: 8-12Distance: 2.3 mi
Get a cash offer in 3 minutes
Find out how much your home could sell for in as little as 3 minutes with a no-obligation cash offer.
Estimated market value
$227,900


