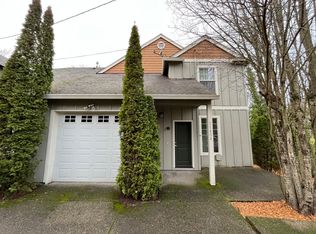Sold for $399,900 on 10/10/25
$399,900
11412 SW 49th Ave, Portland, OR 97219
--beds
2baths
1,570sqft
SingleFamily
Built in 2004
3,178 Square Feet Lot
$396,000 Zestimate®
$255/sqft
$2,971 Estimated rent
Home value
$396,000
$372,000 - $424,000
$2,971/mo
Zestimate® history
Loading...
Owner options
Explore your selling options
What's special
11412 SW 49th Ave, Portland, OR 97219 is a single family home that contains 1,570 sq ft and was built in 2004. It contains 2.5 bathrooms. This home last sold for $399,900 in October 2025.
The Zestimate for this house is $396,000. The Rent Zestimate for this home is $2,971/mo.
Facts & features
Interior
Bedrooms & bathrooms
- Bathrooms: 2.5
Heating
- Forced air
Cooling
- Central
Features
- Has fireplace: Yes
Interior area
- Total interior livable area: 1,570 sqft
Property
Parking
- Parking features: Garage - Attached
Lot
- Size: 3,178 sqft
Details
- Parcel number: R530670
Construction
Type & style
- Home type: SingleFamily
Materials
- Roof: Shake / Shingle
Condition
- Year built: 2004
Community & neighborhood
Location
- Region: Portland
Price history
| Date | Event | Price |
|---|---|---|
| 10/10/2025 | Sold | $399,900$255/sqft |
Source: Public Record | ||
Public tax history
| Year | Property taxes | Tax assessment |
|---|---|---|
| 2025 | $6,465 +3.7% | $240,140 +3% |
| 2024 | $6,232 +4% | $233,150 +3% |
| 2023 | $5,993 +2.2% | $226,360 +3% |
Find assessor info on the county website
Neighborhood: West Portland Park
Nearby schools
GreatSchools rating
- 8/10Markham Elementary SchoolGrades: K-5Distance: 0.5 mi
- 8/10Jackson Middle SchoolGrades: 6-8Distance: 0.7 mi
- 8/10Ida B. Wells-Barnett High SchoolGrades: 9-12Distance: 3 mi
Get a cash offer in 3 minutes
Find out how much your home could sell for in as little as 3 minutes with a no-obligation cash offer.
Estimated market value
$396,000
Get a cash offer in 3 minutes
Find out how much your home could sell for in as little as 3 minutes with a no-obligation cash offer.
Estimated market value
$396,000
