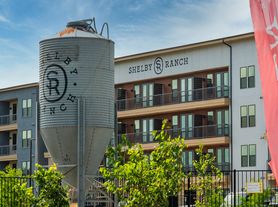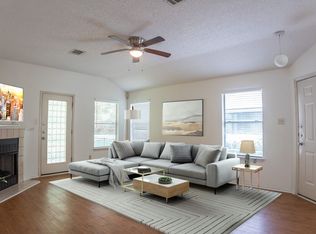Welcome to this fantastic 3-bedroom, 2.5-bath home with a 2-car garage located in the desirable Hillcrest subdivision of South Austin. Enjoy quick and convenient access to major highways, making your commute a breeze. This well-maintained home features four sides of brick, elegant French doors that open to a spacious back deck, and a beautifully landscaped backyardperfect for entertaining or relaxing.
Step inside to find a cozy fireplace in the living room, stunning wood floors throughout most of the living areas, and a bright eat-in kitchen with a generous walk-in pantry/laundry combo. Upstairs, you'll find a huge primary suite with a large walk-in closet, double vanity, garden tub, and separate shower. Additional bedrooms offer plenty of space and comfort.
All RPM Reliable Property Management, Inc. residents are enrolled in the Resident Benefits Package (RBP) for $50/month. This includes liability insurance, HVAC air filter delivery (for applicable properties), credit-building opportunities through on-time rent payments, our premier resident rewards program, and more. Full details available upon application.
*1/2 Month off rent, not to be used on first or last*
House for rent
$2,395/mo
11412 Kingsgate Dr, Austin, TX 78748
3beds
2,233sqft
Price may not include required fees and charges.
Single family residence
Available now
Cats, dogs OK
Ceiling fan
-- Laundry
-- Parking
-- Heating
What's special
Cozy fireplaceBeautifully landscaped backyardFour sides of brickStunning wood floorsSpacious back deckLarge walk-in closetDouble vanity
- 73 days |
- -- |
- -- |
Travel times
Facts & features
Interior
Bedrooms & bathrooms
- Bedrooms: 3
- Bathrooms: 3
- Full bathrooms: 2
- 1/2 bathrooms: 1
Cooling
- Ceiling Fan
Appliances
- Included: Dishwasher, Disposal, Refrigerator, Stove
Features
- Ceiling Fan(s), Walk In Closet
Interior area
- Total interior livable area: 2,233 sqft
Property
Parking
- Details: Contact manager
Features
- Exterior features: Sprinkler System, Walk In Closet
Details
- Parcel number: 513576
Construction
Type & style
- Home type: SingleFamily
- Property subtype: Single Family Residence
Community & HOA
Location
- Region: Austin
Financial & listing details
- Lease term: Contact For Details
Price history
| Date | Event | Price |
|---|---|---|
| 10/6/2025 | Price change | $2,395-1.2%$1/sqft |
Source: Zillow Rentals | ||
| 9/23/2025 | Price change | $2,425-2.8%$1/sqft |
Source: Zillow Rentals | ||
| 8/29/2025 | Price change | $2,495-3.9%$1/sqft |
Source: Zillow Rentals | ||
| 7/1/2025 | Listed for rent | $2,595$1/sqft |
Source: Unlock MLS #2354023 | ||
| 7/4/2024 | Listing removed | -- |
Source: Zillow Rentals | ||

