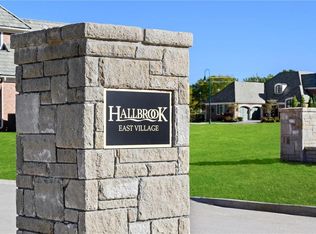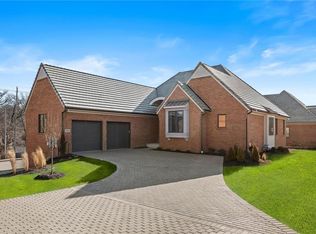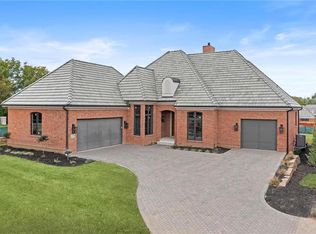Sold
Price Unknown
11412 Cambridge Rd, Leawood, KS 66211
3beds
4,297sqft
Villa
Built in 2023
8,712 Square Feet Lot
$1,922,500 Zestimate®
$--/sqft
$5,055 Estimated rent
Home value
$1,922,500
$1.79M - $2.08M
$5,055/mo
Zestimate® history
Loading...
Owner options
Explore your selling options
What's special
LIVE WHERE YOU PLAY! STUNNING, SPACIOUS, MAINTENANCE-PROVIDED, NEW luxury villa is READY FOR YOU! Yes, you can have it all - finest construction, best Leawood location, carefree lifestyle and every most-wanted amenity. See the NEWEST DESIGN SELECTIONS, and prepare for WOW! The NEWEST HALLBROOK COMMUNITY will have only 30 all-brick villas with tiled roofs and paver drives, designed for comfort and convenience by the leading architects in our City. You will enjoy a Country Club Lifestyle, steps away from the newly renovated *Hallbrook Country Club Clubhouse with dining, pools, golf course, fitness center, tennis and new pickleball courts! Toss the snow shoveL, sell the mower, and head for the golf course instead. Take a video tour and view our interactive Floorplan of this charismatic, private and spacious villa. Quarterly Dues include professional management, lawn care, snow removal, trash & recycle servicesl. Choose one of our 3 spec homes READY FOR FAST OCCUPANCY, or select from our "customizable-plans," OR design-build with our team of architects and luxe builders. Let's make an appointment to meet at our furnished model. We have repped Hallbrook buyers, sellers, builders and developers since Opening Day 1987, and we can't wait to show you! *note: Hallbrook is a private country club. Membership info available upon request
Zillow last checked: 8 hours ago
Listing updated: February 13, 2025 at 01:05pm
Listing Provided by:
Hallbrook Team 913-661-1432,
Hallbrook Realty,
Suzy Goldstein 816-589-8309,
Hallbrook Realty
Bought with:
Lindsay Sierens Schulze, SP00225018
ReeceNichols - Leawood
Source: Heartland MLS as distributed by MLS GRID,MLS#: 2467100
Facts & features
Interior
Bedrooms & bathrooms
- Bedrooms: 3
- Bathrooms: 4
- Full bathrooms: 3
- 1/2 bathrooms: 1
Bedroom 1
- Level: Main
- Dimensions: 15 x 15
Bedroom 2
- Level: Lower
- Dimensions: 15 x 13
Bathroom 1
- Level: Main
- Dimensions: 8 x 20
Bathroom 2
- Level: Main
- Dimensions: 7 x 5
Bathroom 3
- Level: Lower
- Dimensions: 12 x 7
Family room
- Level: Lower
- Dimensions: 21 x 13
Game room
- Level: Lower
- Dimensions: 31 x 18
Kitchen
- Level: Main
- Dimensions: 21 x 11
Living room
- Level: Main
- Dimensions: 21 x 14
Office
- Level: Main
- Dimensions: 14 x 14
Heating
- Forced Air, Zoned
Cooling
- Electric, Zoned
Appliances
- Included: Cooktop, Dishwasher, Disposal, Double Oven, Dryer, Freezer, Exhaust Fan, Humidifier, Microwave, Refrigerator, Gas Range, Washer
- Laundry: Main Level
Features
- Custom Cabinets, Kitchen Island, Painted Cabinets, Pantry, Smart Thermostat, Vaulted Ceiling(s), Walk-In Closet(s)
- Flooring: Carpet, Marble, Wood
- Windows: Thermal Windows
- Basement: Daylight,Egress Window(s),Finished,Interior Entry
- Number of fireplaces: 2
- Fireplace features: Gas Starter, Great Room, Other
Interior area
- Total structure area: 4,297
- Total interior livable area: 4,297 sqft
- Finished area above ground: 2,818
- Finished area below ground: 1,479
Property
Parking
- Total spaces: 2
- Parking features: Attached, Garage Door Opener, Garage Faces Front
- Attached garage spaces: 2
Features
- Patio & porch: Covered
Lot
- Size: 8,712 sqft
Details
- Parcel number: HP1907000000
Construction
Type & style
- Home type: SingleFamily
- Architectural style: French Provincial,Traditional
- Property subtype: Villa
Materials
- Brick
- Roof: Tile
Condition
- Under Construction
- New construction: Yes
- Year built: 2023
Details
- Builder model: Provence II
- Builder name: T.A. Clemente
Utilities & green energy
- Sewer: Public Sewer
- Water: Public
Green energy
- Energy efficient items: Thermostat
Community & neighborhood
Security
- Security features: Security System, Smoke Detector(s)
Location
- Region: Leawood
- Subdivision: Hallbrook
HOA & financial
HOA
- Has HOA: Yes
- HOA fee: $1,700 quarterly
- Services included: Maintenance Grounds, Management, Other, Snow Removal, Trash
- Association name: Hallbrook East Village HOA
Other
Other facts
- Listing terms: Cash,Conventional
- Ownership: Private
- Road surface type: Paved
Price history
| Date | Event | Price |
|---|---|---|
| 2/13/2025 | Sold | -- |
Source: | ||
| 12/22/2024 | Pending sale | $1,850,000$431/sqft |
Source: | ||
| 4/20/2024 | Listed for sale | $1,850,000$431/sqft |
Source: | ||
| 3/29/2024 | Pending sale | $1,850,000$431/sqft |
Source: | ||
| 1/19/2024 | Listed for sale | $1,850,000+549.1%$431/sqft |
Source: | ||
Public tax history
| Year | Property taxes | Tax assessment |
|---|---|---|
| 2024 | $10,536 +167.3% | $93,058 +178.6% |
| 2023 | $3,942 +83.6% | $33,407 +92.8% |
| 2022 | $2,148 | $17,323 +30% |
Find assessor info on the county website
Neighborhood: 66211
Nearby schools
GreatSchools rating
- 7/10Leawood Elementary SchoolGrades: K-5Distance: 0.9 mi
- 7/10Leawood Middle SchoolGrades: 6-8Distance: 0.9 mi
- 9/10Blue Valley North High SchoolGrades: 9-12Distance: 2.9 mi
Schools provided by the listing agent
- Elementary: Leawood
- Middle: Leawood Middle
- High: Blue Valley North
Source: Heartland MLS as distributed by MLS GRID. This data may not be complete. We recommend contacting the local school district to confirm school assignments for this home.
Get a cash offer in 3 minutes
Find out how much your home could sell for in as little as 3 minutes with a no-obligation cash offer.
Estimated market value
$1,922,500
Get a cash offer in 3 minutes
Find out how much your home could sell for in as little as 3 minutes with a no-obligation cash offer.
Estimated market value
$1,922,500


