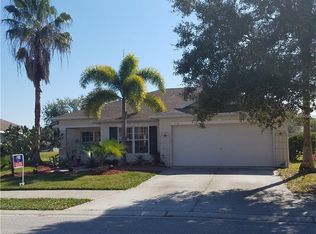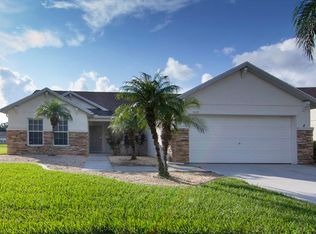Sold for $350,000 on 10/25/24
$350,000
11411 Walden Loop, Parrish, FL 34219
4beds
1,581sqft
Single Family Residence
Built in 2003
8,115 Square Feet Lot
$328,100 Zestimate®
$221/sqft
$2,435 Estimated rent
Home value
$328,100
$312,000 - $345,000
$2,435/mo
Zestimate® history
Loading...
Owner options
Explore your selling options
What's special
This inviting 4-bedroom, 2-bath home in the highly sought-after Parrish neighborhood of Kingsfield Lakes offers flexibility and comfort. The fourth bedroom, with a nice view of the pond through the family room windows, makes an ideal work-from-home office or versatile space for your needs. Just beyond, the large lanai overlooks a picturesque pond, perfect for enjoying the serene view and watching native birds. With a newer roof (2019) and updated appliances, this home is ready for you to add your personal touch and make it your own. The kitchen, complete with a breakfast bar, is great for the cook in the family and flows seamlessly into the eat-in kitchen. The split bedroom plan provides added privacy, along with the convenience of inside laundry and a 2-car garage. With low HOA fees, no CDD fees, and a community that hosts volunteer-run events throughout the year, this home is a true find. The neighborhood also includes two playgrounds and a community pool. What truly sets this home apart is its generous lot size paired with a stunning pond view, offering a tranquil setting that's perfect for unwinding after a long day. Don’t miss out on this peaceful oasis!
Zillow last checked: 8 hours ago
Listing updated: October 26, 2024 at 06:09am
Listing Provided by:
Doreen McCarthy 941-518-6991,
LESLIE WELLS REALTY, INC. 941-776-5571
Bought with:
Fenyves Bernstein, 3607842
SYNC REAL ESTATE
Source: Stellar MLS,MLS#: A4621794 Originating MLS: Sarasota - Manatee
Originating MLS: Sarasota - Manatee

Facts & features
Interior
Bedrooms & bathrooms
- Bedrooms: 4
- Bathrooms: 2
- Full bathrooms: 2
Primary bedroom
- Features: Walk-In Closet(s)
- Level: First
- Dimensions: 15x14
Bedroom 2
- Features: Built-in Closet
- Level: First
- Dimensions: 10x11
Bedroom 3
- Features: Built-in Closet
- Level: First
- Dimensions: 10x10
Great room
- Level: First
- Dimensions: 15x18
Kitchen
- Level: First
- Dimensions: 18x9
Heating
- Central
Cooling
- Central Air
Appliances
- Included: Dishwasher, Disposal, Electric Water Heater, Microwave, Range, Range Hood, Refrigerator
- Laundry: Inside, Laundry Room
Features
- Ceiling Fan(s), Kitchen/Family Room Combo, Open Floorplan, Split Bedroom, Walk-In Closet(s)
- Flooring: Ceramic Tile
- Doors: Sliding Doors
- Windows: Blinds
- Has fireplace: No
Interior area
- Total structure area: 2,270
- Total interior livable area: 1,581 sqft
Property
Parking
- Total spaces: 2
- Parking features: Garage Door Opener
- Attached garage spaces: 2
Features
- Levels: One
- Stories: 1
- Exterior features: Irrigation System, Rain Gutters, Sidewalk
- Has view: Yes
- View description: Water, Pond
- Has water view: Yes
- Water view: Water,Pond
Lot
- Size: 8,115 sqft
- Features: In County
- Residential vegetation: Mature Landscaping, Oak Trees
Details
- Parcel number: 502114159
- Zoning: PDR
- Special conditions: None
Construction
Type & style
- Home type: SingleFamily
- Architectural style: Ranch,Traditional
- Property subtype: Single Family Residence
Materials
- Block, Stucco
- Foundation: Slab
- Roof: Shingle
Condition
- New construction: No
- Year built: 2003
Utilities & green energy
- Sewer: Public Sewer
- Water: Public
- Utilities for property: BB/HS Internet Available, Cable Available, Public
Community & neighborhood
Community
- Community features: Deed Restrictions, Playground, Pool
Location
- Region: Parrish
- Subdivision: KINGSFIELD LAKES PH 2
HOA & financial
HOA
- Has HOA: Yes
- HOA fee: $60 monthly
- Amenities included: Playground, Pool, Vehicle Restrictions
- Services included: Pool Maintenance
- Association name: Sunstate Management
Other fees
- Pet fee: $0 monthly
Other financial information
- Total actual rent: 0
Other
Other facts
- Listing terms: Cash,Conventional,FHA,VA Loan
- Ownership: Fee Simple
- Road surface type: Paved
Price history
| Date | Event | Price |
|---|---|---|
| 4/15/2025 | Listing removed | $3,295$2/sqft |
Source: Zillow Rentals | ||
| 3/29/2025 | Price change | $3,295-10.1%$2/sqft |
Source: Zillow Rentals | ||
| 1/16/2025 | Listed for rent | $3,665-7.8%$2/sqft |
Source: Zillow Rentals | ||
| 12/20/2024 | Listing removed | $3,975$3/sqft |
Source: Zillow Rentals | ||
| 11/21/2024 | Listed for rent | $3,975$3/sqft |
Source: Zillow Rentals | ||
Public tax history
| Year | Property taxes | Tax assessment |
|---|---|---|
| 2024 | $1,429 +3.2% | $120,068 +3% |
| 2023 | $1,385 +4.2% | $116,571 +3% |
| 2022 | $1,329 +1.5% | $113,176 +3% |
Find assessor info on the county website
Neighborhood: 34219
Nearby schools
GreatSchools rating
- 8/10Annie Lucy Williams Elementary SchoolGrades: PK-5Distance: 1.8 mi
- 4/10Parrish Community High SchoolGrades: Distance: 2 mi
- 4/10Buffalo Creek Middle SchoolGrades: 6-8Distance: 3.4 mi
Get a cash offer in 3 minutes
Find out how much your home could sell for in as little as 3 minutes with a no-obligation cash offer.
Estimated market value
$328,100
Get a cash offer in 3 minutes
Find out how much your home could sell for in as little as 3 minutes with a no-obligation cash offer.
Estimated market value
$328,100

