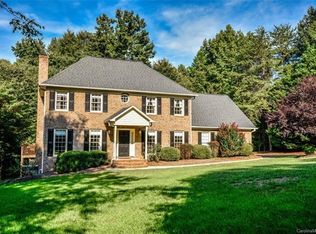This spacious Cape Cod style home is nestled on 1.46 wooded acres in a fabulous Davidson community of custom brick homes on large estate lots. Open floor plan features 3 bedrooms including main floor Master, 2.5 baths + Bonus Room. 2-story foyer with open, angled staircase and hardwoods that extend to the hall and dining room. Big open kitchen has abundant cabinet & counter space, solid surface range, breakfast bar, tile floors and bayed breakfast nook with lovely views. Master down with His & Hers walk-in closets and sinks, jetted tub and separate shower. Cozy wood burning fireplace and soaring two-story ceiling in the Great Room. Huge 2nd floor Bonus Room with two closets and lots of natural light. Enjoy entertaining outdoors on the covered patio and two-tiered deck surrounded by beautiful wooded views and lots of privacy. Southern style rocking chair front porch. Brand new HVAC in 2019.
This property is off market, which means it's not currently listed for sale or rent on Zillow. This may be different from what's available on other websites or public sources.
