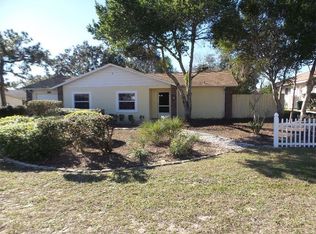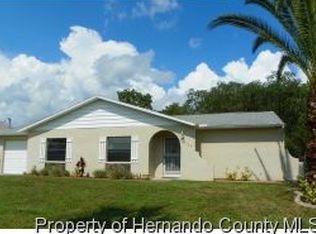Sold for $390,000
$390,000
11411 Terrell Rd, Spring Hill, FL 34608
3beds
1,883sqft
Single Family Residence
Built in 1989
0.26 Acres Lot
$380,500 Zestimate®
$207/sqft
$2,322 Estimated rent
Home value
$380,500
$335,000 - $430,000
$2,322/mo
Zestimate® history
Loading...
Owner options
Explore your selling options
What's special
IMMACULATE POOL HOME in SPRING HILL FL, - MOVE-IN READY! ~ Welcome to 11411 TERRELL ROAD - A charming and pristine 3-BEDROOM, 2-BATHROOM HOME that seamlessly blends comfort and style. ~ INTERIOR FEATURES A BRIGHT, OPEN LAYOUT with LUXURY VINYL PLANK FLOORING AND TILE THROUGHOUT-NO CARPETS! ~ BRAND-NEW A/C 2025 KITCHEN CABINETRY and NEW APPLIANCES UNDER WARRANTY offering modern convenience and elegant design. ~ The STUNNING MARBLE WOOD-BURNING FIREPLACE in the living room adds a beautiful warmth, character and elegance to the central living space! ~ THE PRIMARY SUITE RETREAT with its SPACIOUS WALK-IN CLOSET and SPA-LIKE EN-SUITE BATHROOM, features a GARDEN TUB AND PICTURESQUE WINDOW VIEW! Perfect place to relax and unwind. ~ enjoy the LARGE GUEST BATHROOM with NEW 2025 CABINETRY, STYLISH WALL TILE, and DIRECT POOL ACCESS for added comfort. ~ SPACIOUS LAUNDRY ROOM with AMPLE STORAGE and a CLOSET SPACE TO MEET ALL YOUR NEEDS. ~ the OUTDOOR OASIS comes with A SCREENED-IN POOL for YEAR-ROUND RELAXATION AND ENTERTAINING. ~ FULLY RENOVATED SCREEN ENCLOSURE is newly painted with BRAND-NEW SCREENING FABRIC for a fresh polished look. ~ SPARKLING CLEAN POOL, is NEWLY RESURFACED for LOW-MAINTENANCE ENJOYMENT. ~ FULLY OPERATIONAL IRRIGATION SYSTEM keeps the LUSH LANDSCAPING VIBRANT. ~ GENEROUS TWO CAR GARAGE offers PRACTICALITY AND EXTRA STORAGE. ~ THIS TURN-KEY HOME IS TRULY IMMACULATE AND READY FOR ITS NEW OWNERS! ~ SCHEDULE YOUR PRIVATE TOUR TODAY to experience all its incredible features firsthand!
Zillow last checked: 8 hours ago
Listing updated: September 13, 2025 at 05:27am
Listing Provided by:
Ronald Shiner, III 813-748-2692,
RE/MAX ALLIANCE GROUP 727-845-4321
Bought with:
Shyra Basilone, 3464104
VANDERLEELIE & ASSOC.RE ESTATE
Source: Stellar MLS,MLS#: TB8394649 Originating MLS: West Pasco
Originating MLS: West Pasco

Facts & features
Interior
Bedrooms & bathrooms
- Bedrooms: 3
- Bathrooms: 2
- Full bathrooms: 2
Primary bedroom
- Features: Walk-In Closet(s)
- Level: First
Kitchen
- Level: First
Living room
- Level: First
Heating
- Central
Cooling
- Central Air
Appliances
- Included: Dishwasher, Microwave, Range, Refrigerator
- Laundry: Inside, Laundry Room
Features
- Ceiling Fan(s), Vaulted Ceiling(s), Walk-In Closet(s)
- Flooring: Luxury Vinyl, Tile
- Windows: Blinds
- Has fireplace: Yes
- Fireplace features: Wood Burning
Interior area
- Total structure area: 2,648
- Total interior livable area: 1,883 sqft
Property
Parking
- Total spaces: 2
- Parking features: Garage - Attached
- Attached garage spaces: 2
Features
- Levels: One
- Stories: 1
- Patio & porch: Screened
- Exterior features: Irrigation System
- Has private pool: Yes
- Pool features: Gunite, In Ground
Lot
- Size: 0.26 Acres
- Features: Landscaped
Details
- Parcel number: R32 323 17 5170 1091 0070
- Zoning: 01
- Special conditions: None
Construction
Type & style
- Home type: SingleFamily
- Property subtype: Single Family Residence
Materials
- Block, Stucco
- Foundation: Slab
- Roof: Concrete,Tile
Condition
- Completed
- New construction: No
- Year built: 1989
Utilities & green energy
- Sewer: Septic Tank
- Water: Public
- Utilities for property: Cable Available, Electricity Connected, Public, Sewer Connected, Sprinkler Meter, Water Connected
Community & neighborhood
Location
- Region: Spring Hill
- Subdivision: SPRING HILL UNIT 17 BLK 1091 LOT 7
HOA & financial
HOA
- Has HOA: No
Other fees
- Pet fee: $0 monthly
Other financial information
- Total actual rent: 0
Other
Other facts
- Listing terms: Cash,Conventional,FHA,VA Loan
- Ownership: Fee Simple
- Road surface type: Paved
Price history
| Date | Event | Price |
|---|---|---|
| 9/12/2025 | Sold | $390,000-2.3%$207/sqft |
Source: | ||
| 8/10/2025 | Pending sale | $398,998$212/sqft |
Source: | ||
| 7/25/2025 | Price change | $398,9980%$212/sqft |
Source: | ||
| 7/16/2025 | Price change | $398,9990%$212/sqft |
Source: | ||
| 6/23/2025 | Price change | $399,000-2.7%$212/sqft |
Source: | ||
Public tax history
| Year | Property taxes | Tax assessment |
|---|---|---|
| 2024 | $4,671 +15% | $268,647 +35.5% |
| 2023 | $4,062 +7% | $198,243 +10% |
| 2022 | $3,795 +15.9% | $180,221 +10% |
Find assessor info on the county website
Neighborhood: 34608
Nearby schools
GreatSchools rating
- 3/10Explorer K-8Grades: PK-8Distance: 1.6 mi
- 4/10Frank W. Springstead High SchoolGrades: 9-12Distance: 1.8 mi
Schools provided by the listing agent
- Elementary: Explorer K-8
- Middle: Fox Chapel Middle School
- High: Frank W Springstead
Source: Stellar MLS. This data may not be complete. We recommend contacting the local school district to confirm school assignments for this home.
Get a cash offer in 3 minutes
Find out how much your home could sell for in as little as 3 minutes with a no-obligation cash offer.
Estimated market value$380,500
Get a cash offer in 3 minutes
Find out how much your home could sell for in as little as 3 minutes with a no-obligation cash offer.
Estimated market value
$380,500

