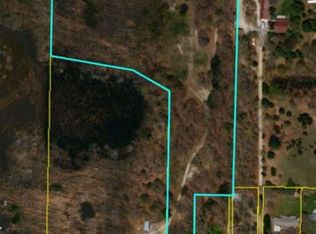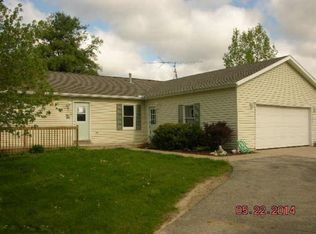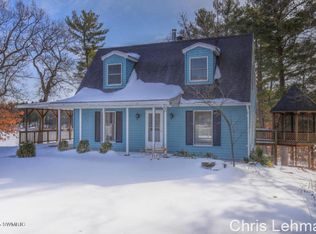Sold
$520,000
11411 Sandy Bottom Rd NE, Rockford, MI 49341
4beds
2,008sqft
Single Family Residence
Built in 1987
10.91 Acres Lot
$521,900 Zestimate®
$259/sqft
$2,786 Estimated rent
Home value
$521,900
$491,000 - $558,000
$2,786/mo
Zestimate® history
Loading...
Owner options
Explore your selling options
What's special
Welcome to 11411 Sandy Bottom Road. This beautiful log home is well cared for, offering 4 bedrooms, 2 full bathrooms, nestled away on 10.91 sprawling wooded acres with 75' of private lake frontage on Sandy Bottom Lake. The interior includes open living space, knotty pine finish, hardwood floors, main floor laundry, large bedrooms, new water heater, new water softener and a newly finished basement. Outside features 2 large covered porches with beautiful views, patio area, newer metal roof on home (5 years old), massive garage/barn with electric and heat, that offers a full kitchen, half bathroom, parking area, entertainment area, and a loft. This space would make a great guest house/in-law suite/venue area great for entertaining. It has endless opportunities! A second large pole barn with electricity is perfect for storage or workshop. Greenville Schools with the choice of Rockford or Cedar Springs. Call today for your private tour.
Zillow last checked: 8 hours ago
Listing updated: July 25, 2025 at 08:49am
Listed by:
Megon Meinke 616-824-6266,
Five Star Real Estate (Courtland),
Leonard Cradit 616-213-2051,
Five Star Real Estate (Courtland)
Bought with:
Hunter Bol, 6502432922
Hightide Realty LLC
Source: MichRIC,MLS#: 25016172
Facts & features
Interior
Bedrooms & bathrooms
- Bedrooms: 4
- Bathrooms: 2
- Full bathrooms: 2
- Main level bedrooms: 1
Heating
- Baseboard, Hot Water
Appliances
- Included: Dishwasher, Dryer, Range, Refrigerator, Washer, Water Softener Owned
- Laundry: Laundry Room, Main Level
Features
- Ceiling Fan(s), Eat-in Kitchen
- Flooring: Wood
- Windows: Insulated Windows
- Basement: Full
- Has fireplace: No
Interior area
- Total structure area: 1,202
- Total interior livable area: 2,008 sqft
- Finished area below ground: 0
Property
Parking
- Total spaces: 3
- Parking features: Garage Faces Front, Garage Door Opener, Detached
- Garage spaces: 3
Features
- Stories: 2
- Waterfront features: Lake
- Body of water: Sandbottom Lake
Lot
- Size: 10.91 Acres
- Features: Level, Tillable, Wooded, Shrubs/Hedges
Details
- Parcel number: 410809100033
- Zoning description: Residential
Construction
Type & style
- Home type: SingleFamily
- Architectural style: Log Home
- Property subtype: Single Family Residence
Materials
- Log
- Roof: Metal
Condition
- New construction: No
- Year built: 1987
Utilities & green energy
- Sewer: Septic Tank
- Water: Private, Well
- Utilities for property: Phone Connected, Cable Connected
Community & neighborhood
Location
- Region: Rockford
Other
Other facts
- Listing terms: Cash,FHA,VA Loan,MSHDA,Conventional
Price history
| Date | Event | Price |
|---|---|---|
| 7/24/2025 | Sold | $520,000-3.7%$259/sqft |
Source: | ||
| 6/13/2025 | Pending sale | $540,000$269/sqft |
Source: | ||
| 6/1/2025 | Price change | $540,000-7.7%$269/sqft |
Source: | ||
| 4/18/2025 | Listed for sale | $585,000-7.1%$291/sqft |
Source: | ||
| 8/13/2024 | Listing removed | $629,900$314/sqft |
Source: | ||
Public tax history
Tax history is unavailable.
Neighborhood: 49341
Nearby schools
GreatSchools rating
- 6/10Lincoln Heights Elementary SchoolGrades: PK-5Distance: 1.8 mi
- 5/10Greenville Middle SchoolGrades: 5-8Distance: 5.7 mi
- 7/10Greenville Senior High SchoolGrades: 8-12Distance: 5.8 mi
Get pre-qualified for a loan
At Zillow Home Loans, we can pre-qualify you in as little as 5 minutes with no impact to your credit score.An equal housing lender. NMLS #10287.
Sell for more on Zillow
Get a Zillow Showcase℠ listing at no additional cost and you could sell for .
$521,900
2% more+$10,438
With Zillow Showcase(estimated)$532,338


