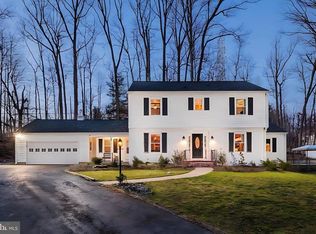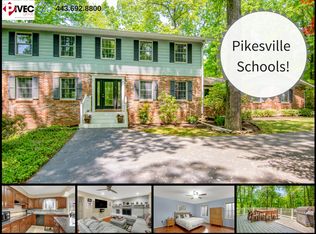Sold for $750,000
$750,000
11411 Marbrook Rd, Owings Mills, MD 21117
4beds
4,364sqft
Single Family Residence
Built in 1968
1.31 Acres Lot
$762,200 Zestimate®
$172/sqft
$5,384 Estimated rent
Home value
$762,200
$694,000 - $838,000
$5,384/mo
Zestimate® history
Loading...
Owner options
Explore your selling options
What's special
Welcome to 11411 Marbrook Rd, a magnificent retreat nestled on a tranquil corner lot in the prestigious enclave of Caves Valley. This exquisite residence has been meticulously updated with custom finishes throughout, offering a perfect blend of sophistication and modern elegance. The main level, designed for grand entertaining and intimate gatherings alike, features a bright living room adorned with a charming wood-burning fireplace and rich cherry solid wood floors. The elegant dining room, featuring expansive floor-to-ceiling sliding doors, seamlessly connects the indoor living space to a serene zen deck, where you can unwind while overlooking the lush, verdant woods. A tucked-away study provides the perfect space for working from home in peace and quiet. The gourmet kitchen is a chef's dream, showcasing custom solid wood beveled cabinets, exotic granite countertops, and top-of-the-line appliances. This culinary haven offers both beauty and functionality, making it the perfect space for preparing exquisite meals and entertaining guests in style. Ascend to the second floor, where four spacious bedrooms and three lavish bathrooms await. The primary suite is a private sanctuary, featuring a spa-like bathroom that exudes tranquility. Indulge in the smart walk-in rain shower, a luxurious retreat designed for ultimate relaxation. Three additional bedrooms provide comfort and privacy for family and guests alike. The lower finished level is a blank canvas, ready to be transformed into the ultimate family gathering space. Whether you envision a game room, workout room, or home theater, this expansive area offers endless possibilities. It also includes its own full bathroom and provides convenient walk-out access to the beautifully landscaped yard. Step outside to discover your private oasis, complete with an in-ground swimming pool and a rejuvenating jacuzzi, perfect for relaxation and leisure. This home is a true masterpiece, inviting you to experience the ultimate in luxury living. As an ultimate bonus, unwind in the 8-person hot tub, adding to the luxurious amenities of this remarkable property. A major update to the home includes a state-of-the-art geothermal system, ensuring efficient heating and cooling throughout the year while saving on utility costs—a testament to both environmental stewardship and long-term financial savings. Located minutes from major highways, it effortlessly connects county living with the vibrant energy of the city. Schedule your visit today and envision the lifestyle awaiting you in this exceptional property
Zillow last checked: 8 hours ago
Listing updated: October 24, 2024 at 02:03am
Listed by:
Marta Lopushanska 443-980-0213,
Berkshire Hathaway HomeServices Homesale Realty
Bought with:
Jaime Gervasi, 604241
Keller Williams Gateway LLC
Source: Bright MLS,MLS#: MDBC2101020
Facts & features
Interior
Bedrooms & bathrooms
- Bedrooms: 4
- Bathrooms: 6
- Full bathrooms: 4
- 1/2 bathrooms: 2
- Main level bathrooms: 2
Basement
- Area: 1482
Heating
- Forced Air, Geothermal
Cooling
- Ceiling Fan(s), Central Air, Geothermal
Appliances
- Included: Dishwasher, Dryer, Exhaust Fan, Ice Maker, Refrigerator, Cooktop, Washer, Electric Water Heater
Features
- Breakfast Area, Kitchen - Table Space, Built-in Features, Chair Railings, Crown Molding, Primary Bath(s), Open Floorplan, 9'+ Ceilings
- Flooring: Wood
- Windows: Window Treatments
- Basement: Finished,Walk-Out Access
- Number of fireplaces: 1
- Fireplace features: Equipment, Glass Doors
Interior area
- Total structure area: 4,446
- Total interior livable area: 4,364 sqft
- Finished area above ground: 2,964
- Finished area below ground: 1,400
Property
Parking
- Total spaces: 6
- Parking features: Garage Faces Front, Off Street, Attached
- Attached garage spaces: 2
Accessibility
- Accessibility features: None
Features
- Levels: Three
- Stories: 3
- Patio & porch: Deck, Porch
- Has private pool: Yes
- Pool features: In Ground, Private
Lot
- Size: 1.31 Acres
- Dimensions: 2.00 x
- Features: Corner Lot, Wooded, Private
Details
- Additional structures: Above Grade, Below Grade
- Parcel number: 04030308056900
- Zoning: R
- Special conditions: Standard
Construction
Type & style
- Home type: SingleFamily
- Architectural style: Colonial
- Property subtype: Single Family Residence
Materials
- Frame
- Foundation: Brick/Mortar
Condition
- New construction: No
- Year built: 1968
Utilities & green energy
- Sewer: Private Septic Tank
- Water: Well
Community & neighborhood
Location
- Region: Owings Mills
- Subdivision: Caves Park
Other
Other facts
- Listing agreement: Exclusive Right To Sell
- Ownership: Fee Simple
Price history
| Date | Event | Price |
|---|---|---|
| 10/23/2024 | Sold | $750,000+7.1%$172/sqft |
Source: | ||
| 9/18/2024 | Pending sale | $699,999$160/sqft |
Source: | ||
| 9/9/2024 | Listed for sale | $699,999$160/sqft |
Source: | ||
| 8/6/2024 | Listing removed | $699,999$160/sqft |
Source: | ||
| 7/14/2024 | Pending sale | $699,999$160/sqft |
Source: | ||
Public tax history
| Year | Property taxes | Tax assessment |
|---|---|---|
| 2025 | $6,521 +8.8% | $533,100 +7.8% |
| 2024 | $5,992 +8.5% | $494,400 +8.5% |
| 2023 | $5,523 +9.3% | $455,700 +9.3% |
Find assessor info on the county website
Neighborhood: 21117
Nearby schools
GreatSchools rating
- 10/10Fort Garrison Elementary SchoolGrades: PK-5Distance: 3.2 mi
- 3/10Pikesville Middle SchoolGrades: 6-8Distance: 4.7 mi
- 5/10Pikesville High SchoolGrades: 9-12Distance: 4.8 mi
Schools provided by the listing agent
- District: Baltimore County Public Schools
Source: Bright MLS. This data may not be complete. We recommend contacting the local school district to confirm school assignments for this home.
Get a cash offer in 3 minutes
Find out how much your home could sell for in as little as 3 minutes with a no-obligation cash offer.
Estimated market value$762,200
Get a cash offer in 3 minutes
Find out how much your home could sell for in as little as 3 minutes with a no-obligation cash offer.
Estimated market value
$762,200

